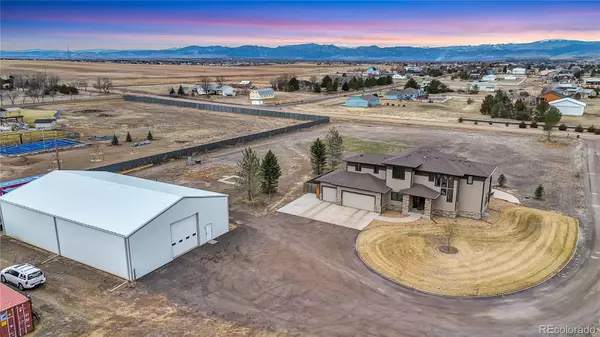5 Beds
5 Baths
4,578 SqFt
5 Beds
5 Baths
4,578 SqFt
Key Details
Property Type Single Family Home
Sub Type Single Family Residence
Listing Status Active
Purchase Type For Sale
Square Footage 4,578 sqft
Price per Sqft $500
MLS Listing ID 6027143
Bedrooms 5
Full Baths 4
Half Baths 1
HOA Y/N No
Abv Grd Liv Area 2,950
Year Built 2016
Annual Tax Amount $6,969
Tax Year 2024
Lot Size 3.440 Acres
Acres 3.44
Property Sub-Type Single Family Residence
Source recolorado
Property Description
Location
State CO
County Weld
Rooms
Basement Bath/Stubbed, Finished, Full, Sump Pump
Interior
Interior Features Built-in Features, Eat-in Kitchen, Granite Counters, High Ceilings, Open Floorplan, Pantry, Primary Suite, Smoke Free, Hot Tub
Heating Forced Air
Cooling Central Air
Flooring Carpet, Laminate, Tile
Fireplaces Type Gas, Outside
Equipment Home Theater
Fireplace N
Appliance Dishwasher, Disposal, Double Oven, Dryer, Microwave, Oven, Refrigerator, Washer
Exterior
Exterior Feature Balcony, Barbecue, Dog Run, Fire Pit, Lighting, Rain Gutters, Spa/Hot Tub
Parking Features 220 Volts, Electric Vehicle Charging Station(s), Finished Garage, Insulated Garage, Oversized, Storage
Garage Spaces 3.0
Fence Partial
Utilities Available Cable Available, Electricity Available, Electricity Connected, Internet Access (Wired), Natural Gas Available, Natural Gas Connected
Roof Type Composition
Total Parking Spaces 3
Garage Yes
Building
Lot Description Level
Foundation Concrete Perimeter, Slab
Sewer Septic Tank
Level or Stories Three Or More
Structure Type Concrete,Frame,Rock,Wood Siding
Schools
Elementary Schools Erie
Middle Schools Erie
High Schools Erie
School District St. Vrain Valley Re-1J
Others
Senior Community No
Ownership Individual
Acceptable Financing Cash, Conventional, FHA, Jumbo, VA Loan
Listing Terms Cash, Conventional, FHA, Jumbo, VA Loan
Special Listing Condition None

6455 S. Yosemite St., Suite 500 Greenwood Village, CO 80111 USA
GET MORE INFORMATION
REALTOR® | Lic# 41549
8300 East Maplewood Avenue Suite 100, Village, CO, 80111







