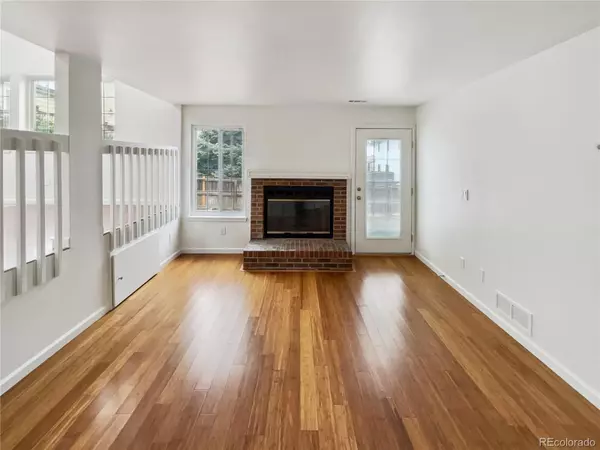
3 Beds
3 Baths
1,560 SqFt
3 Beds
3 Baths
1,560 SqFt
Open House
Wed Nov 12, 8:00am - 7:00pm
Thu Nov 13, 8:00am - 7:00pm
Fri Nov 14, 8:00am - 7:00pm
Sat Nov 15, 8:00am - 7:00pm
Sun Nov 16, 8:00am - 7:00pm
Tue Nov 11, 8:00am - 7:00pm
Key Details
Property Type Single Family Home
Sub Type Single Family Residence
Listing Status Active
Purchase Type For Sale
Square Footage 1,560 sqft
Price per Sqft $339
Subdivision Marina Pointe Flg #3
MLS Listing ID 2730008
Bedrooms 3
Full Baths 2
Half Baths 1
Condo Fees $85
HOA Fees $85/mo
HOA Y/N Yes
Abv Grd Liv Area 1,560
Year Built 1986
Annual Tax Amount $3,320
Tax Year 2024
Lot Size 3,485 Sqft
Acres 0.08
Property Sub-Type Single Family Residence
Source recolorado
Property Description
Location
State CO
County Jefferson
Zoning P-D
Interior
Heating Forced Air, Natural Gas
Cooling Central Air
Flooring Laminate
Fireplaces Number 1
Fireplace Y
Appliance Dishwasher
Exterior
Garage Spaces 2.0
Utilities Available Electricity Available, Natural Gas Available
Roof Type Composition
Total Parking Spaces 2
Garage Yes
Building
Sewer Public Sewer
Level or Stories Multi/Split
Structure Type Vinyl Siding,Wood Siding
Schools
Elementary Schools Columbine Hills
Middle Schools Ken Caryl
High Schools Columbine
School District Jefferson County R-1
Others
Senior Community No
Ownership Corporation/Trust
Acceptable Financing Cash, Conventional, FHA, VA Loan
Listing Terms Cash, Conventional, FHA, VA Loan
Special Listing Condition None

6455 S. Yosemite St., Suite 500 Greenwood Village, CO 80111 USA
GET MORE INFORMATION

REALTOR® | Lic# 41549
8300 East Maplewood Avenue Suite 100, Village, CO, 80111







