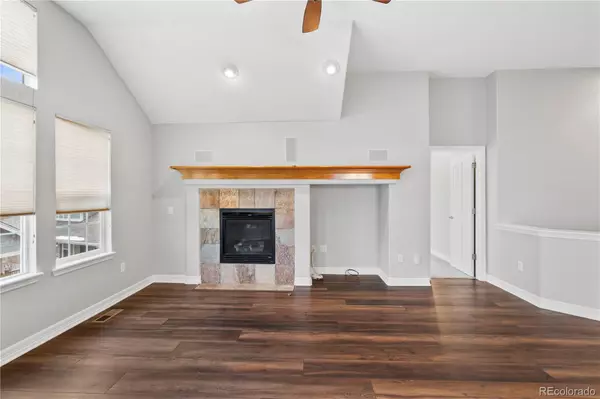
3 Beds
3 Baths
2,955 SqFt
3 Beds
3 Baths
2,955 SqFt
Key Details
Property Type Townhouse
Sub Type Townhouse
Listing Status Active
Purchase Type For Sale
Square Footage 2,955 sqft
Price per Sqft $206
Subdivision Heritage Eagle Bend
MLS Listing ID 5925679
Style Mid-Century Modern
Bedrooms 3
Full Baths 1
Three Quarter Bath 2
Condo Fees $348
HOA Fees $348/mo
HOA Y/N Yes
Abv Grd Liv Area 1,738
Year Built 2006
Annual Tax Amount $2,921
Tax Year 2023
Lot Size 4,662 Sqft
Acres 0.11
Property Sub-Type Townhouse
Source recolorado
Property Description
Imagine waking up in your beautiful, updated home in a vibrant 45+ community. This move-in-ready gem has everything you need to start living your best life right now.
Step inside and feel right at home with a bright, open-concept layout, complete with modern luxury laminate flooring and fresh paint. The spacious kitchen is perfect for a quick breakfast or entertaining friends. Unwind in your generously sized primary suite, your personal retreat with a walk-in closet and private bath. You can sip your morning coffee on the back deck or enjoy a chat on the charming front patio. The finished walk-out basement adds even more living space, with a family room and an additional bedroom—perfect for guests or a home office.
Life here is an endless vacation. Take a relaxing golf cart ride to the clubhouse for lunch, meet friends by the pool, challenge neighbors to a game of pickleball, or work on your swing at the driving range. The community clubhouse and ballroom are stunning, and the restaurant and golf course are open to the public. With year-round social activities and amenities, you'll never run out of things to do.
This incredible location is also minutes from everything you need. You're just a short drive from the shopping and dining at the **Southlands Mall**, and a quick trip to the **Aurora & Quincy Reservoirs** for fishing, kayaking, and nature trails. With **DIA** only 25 minutes away, you can travel with ease.
THE SELLERS ARE MOTIVATED, and this is your chance to snag the **price point you've been waiting for**. A turnkey home in one of the area's most sought-after communities won't last long, so don't miss out.
Call today to schedule your private showing and see what your dream lifestyle looks like.
Location
State CO
County Arapahoe
Rooms
Basement Cellar, Exterior Entry, Finished, Partial, Sump Pump, Walk-Out Access
Main Level Bedrooms 2
Interior
Interior Features Audio/Video Controls, Breakfast Bar, Built-in Features, Ceiling Fan(s), Central Vacuum, Eat-in Kitchen, Entrance Foyer, Granite Counters, High Ceilings, High Speed Internet, In-Law Floorplan, Kitchen Island, Smoke Free, Vaulted Ceiling(s), Walk-In Closet(s)
Heating Forced Air, Natural Gas
Cooling Central Air
Flooring Carpet, Laminate, Tile, Vinyl
Fireplaces Number 1
Fireplaces Type Gas Log, Great Room
Fireplace Y
Appliance Convection Oven, Dishwasher, Disposal, Dryer, Gas Water Heater, Microwave, Range, Refrigerator, Self Cleaning Oven, Sump Pump, Washer
Laundry In Unit
Exterior
Exterior Feature Balcony, Rain Gutters
Parking Features Concrete
Garage Spaces 2.0
Fence None
Utilities Available Cable Available, Electricity Available, Electricity Connected, Internet Access (Wired), Natural Gas Available, Natural Gas Connected, Phone Available
Roof Type Composition
Total Parking Spaces 2
Garage Yes
Building
Lot Description Landscaped, Master Planned, Sprinklers In Front, Sprinklers In Rear
Foundation Concrete Perimeter
Sewer Public Sewer
Water Public
Level or Stories One
Structure Type Brick,Frame,Wood Siding
Schools
Elementary Schools Coyote Hills
Middle Schools Fox Ridge
High Schools Cherokee Trail
School District Cherry Creek 5
Others
Senior Community Yes
Ownership Individual
Acceptable Financing Cash, Conventional, FHA, Jumbo, VA Loan
Listing Terms Cash, Conventional, FHA, Jumbo, VA Loan
Special Listing Condition None
Pets Allowed Cats OK, Dogs OK
Virtual Tour https://www.listingsmagic.com/sps/tour-slider/index.php?property_ID=277050&ld_reg=Y

6455 S. Yosemite St., Suite 500 Greenwood Village, CO 80111 USA
GET MORE INFORMATION

REALTOR® | Lic# 41549
8300 East Maplewood Avenue Suite 100, Village, CO, 80111







