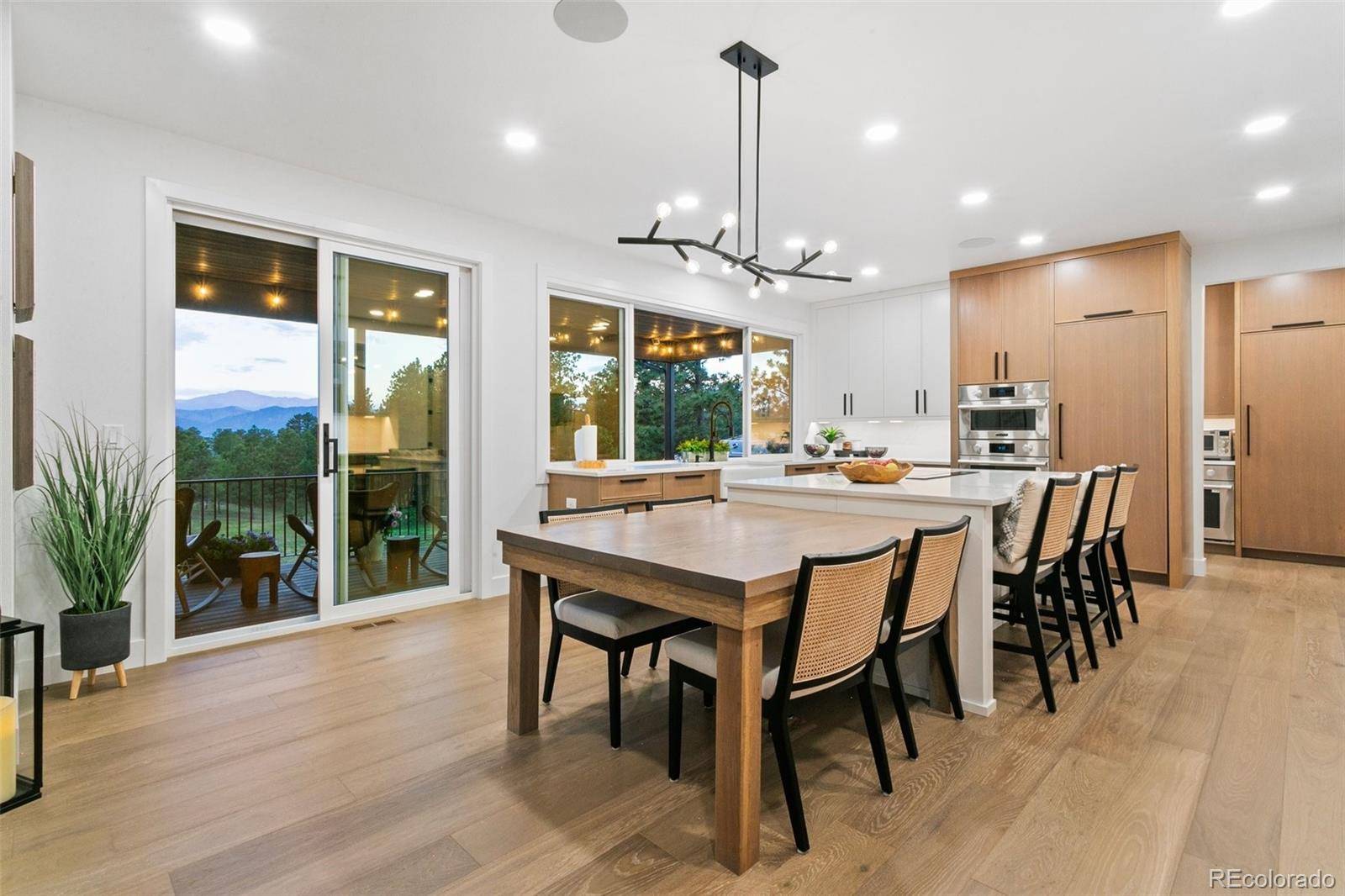6 Beds
8 Baths
7,269 SqFt
6 Beds
8 Baths
7,269 SqFt
Key Details
Property Type Single Family Home
Sub Type Single Family Residence
Listing Status Active
Purchase Type For Sale
Square Footage 7,269 sqft
Price per Sqft $447
Subdivision Bent Tree Iii
MLS Listing ID 5074354
Bedrooms 6
Full Baths 3
Half Baths 3
Three Quarter Bath 2
Condo Fees $150
HOA Fees $150/ann
HOA Y/N Yes
Abv Grd Liv Area 4,521
Year Built 1994
Annual Tax Amount $5,791
Tax Year 2024
Lot Size 2.580 Acres
Acres 2.58
Property Sub-Type Single Family Residence
Source recolorado
Property Description
Location
State CO
County El Paso
Zoning RR-2.5
Rooms
Basement Finished, Full, Partial, Walk-Out Access
Main Level Bedrooms 1
Interior
Interior Features Audio/Video Controls, Built-in Features, Ceiling Fan(s), Eat-in Kitchen, Entrance Foyer, Five Piece Bath, Granite Counters, High Speed Internet, In-Law Floorplan, Jack & Jill Bathroom, Kitchen Island, Open Floorplan, Pantry, Primary Suite, Quartz Counters, Smart Thermostat, Solid Surface Counters, Sound System, T&G Ceilings, Walk-In Closet(s), Wet Bar, Wired for Data
Heating Forced Air
Cooling Central Air
Flooring Carpet, Concrete, Tile, Wood
Fireplaces Number 2
Fireplaces Type Family Room, Gas, Great Room
Fireplace Y
Appliance Bar Fridge, Convection Oven, Cooktop, Dishwasher, Disposal, Double Oven, Down Draft, Dryer, Freezer, Gas Water Heater, Humidifier, Microwave, Oven, Refrigerator, Self Cleaning Oven, Smart Appliance(s), Washer, Water Softener
Laundry Sink
Exterior
Exterior Feature Gas Grill, Lighting, Rain Gutters
Parking Features Asphalt, Circular Driveway, Concrete, Exterior Access Door, Insulated Garage, Oversized, Oversized Door, RV Garage, Smart Garage Door
Garage Spaces 8.0
Roof Type Spanish Tile
Total Parking Spaces 14
Garage Yes
Building
Sewer Septic Tank
Water Well
Level or Stories Two
Structure Type Frame,Stucco
Schools
Elementary Schools Prairie Winds
Middle Schools Lewis-Palmer
High Schools Lewis-Palmer
School District Lewis-Palmer 38
Others
Senior Community No
Ownership Agent Owner
Acceptable Financing Cash, Conventional, Jumbo
Listing Terms Cash, Conventional, Jumbo
Special Listing Condition None
Virtual Tour https://app.pixvid.net/videos/0197fa46-3ab3-7139-a501-a23aa0e16716

6455 S. Yosemite St., Suite 500 Greenwood Village, CO 80111 USA
GET MORE INFORMATION
REALTOR® | Lic# 41549







