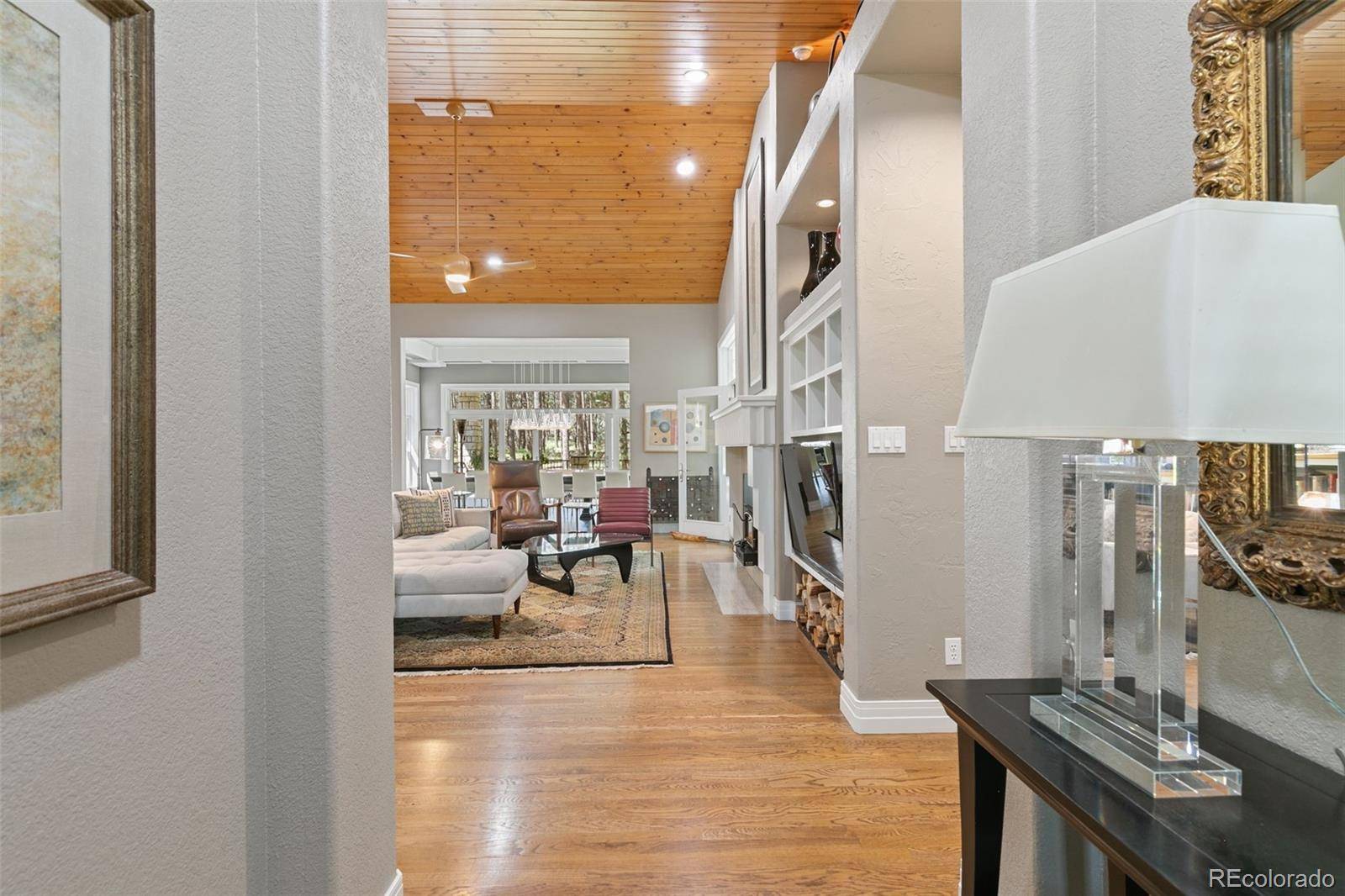4 Beds
5 Baths
5,481 SqFt
4 Beds
5 Baths
5,481 SqFt
Key Details
Property Type Single Family Home
Sub Type Single Family Residence
Listing Status Active
Purchase Type For Sale
Square Footage 5,481 sqft
Price per Sqft $282
Subdivision Wissler Ranch
MLS Listing ID 5640842
Style Mountain Contemporary
Bedrooms 4
Full Baths 3
Half Baths 1
Three Quarter Bath 1
Condo Fees $330
HOA Fees $330/ann
HOA Y/N Yes
Abv Grd Liv Area 2,777
Year Built 1998
Annual Tax Amount $4,801
Tax Year 2024
Lot Size 4.560 Acres
Acres 4.56
Property Sub-Type Single Family Residence
Source recolorado
Property Description
Location
State CO
County El Paso
Zoning R-4
Rooms
Basement Full
Main Level Bedrooms 2
Interior
Interior Features Five Piece Bath, High Ceilings, Kitchen Island, Pantry, Primary Suite, Vaulted Ceiling(s), Walk-In Closet(s)
Heating Forced Air, Natural Gas
Cooling Central Air
Flooring Carpet, Tile, Wood
Fireplaces Number 1
Fireplaces Type Wood Burning Stove
Fireplace Y
Appliance Bar Fridge, Dishwasher, Disposal, Dryer, Microwave, Oven, Range Hood, Refrigerator, Trash Compactor, Washer
Exterior
Exterior Feature Garden, Private Yard
Parking Features Asphalt, Concrete
Garage Spaces 3.0
Fence None
Utilities Available Electricity Connected, Natural Gas Connected
Roof Type Composition
Total Parking Spaces 3
Garage Yes
Building
Lot Description Many Trees, Secluded
Sewer Septic Tank
Water Well
Level or Stories One
Structure Type Frame
Schools
Elementary Schools Ray E. Kilmer
Middle Schools Lewis-Palmer
High Schools Lewis-Palmer
School District Lewis-Palmer 38
Others
Senior Community No
Ownership Individual
Acceptable Financing Cash, Conventional
Listing Terms Cash, Conventional
Special Listing Condition None

6455 S. Yosemite St., Suite 500 Greenwood Village, CO 80111 USA
GET MORE INFORMATION
REALTOR® | Lic# 41549







