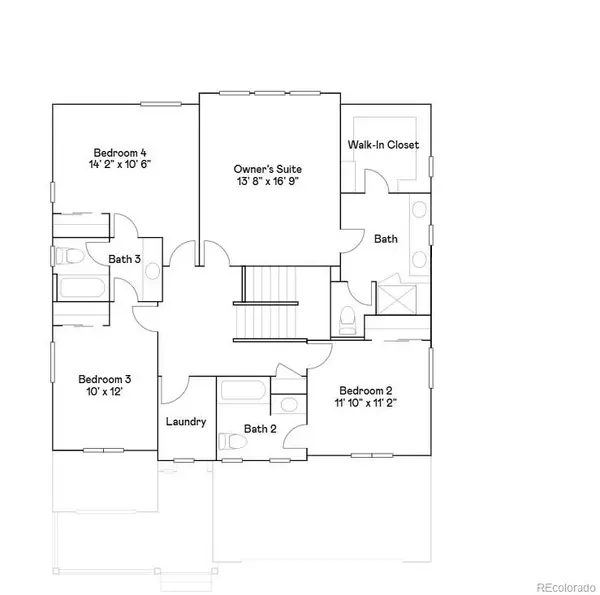4 Beds
4 Baths
3,568 SqFt
4 Beds
4 Baths
3,568 SqFt
Key Details
Property Type Single Family Home
Sub Type Single Family Residence
Listing Status Active
Purchase Type For Sale
Square Footage 3,568 sqft
Price per Sqft $211
Subdivision Sunset Village
MLS Listing ID 6730721
Bedrooms 4
Full Baths 2
Half Baths 1
Three Quarter Bath 1
Condo Fees $84
HOA Fees $84/mo
HOA Y/N Yes
Abv Grd Liv Area 2,485
Year Built 2024
Annual Tax Amount $9,192
Tax Year 2024
Lot Size 6,600 Sqft
Acres 0.15
Property Sub-Type Single Family Residence
Source recolorado
Property Description
Soak in breathtaking mountain views from this beautifully designed Rockford floorplan—where spacious living meets modern elegance. The gourmet kitchen is a true centerpiece, boasting sleek quartz countertops, stainless steel appliances, an island with seating, abundant cabinetry, and sophisticated EVP flooring. The main level offers a stylish half bath and a flexible study—ideal for a home office, library, or creative studio. Upstairs, retreat to the luxurious primary suite featuring a generous walk-in closet and a spa-inspired en-suite bath. Three additional bedrooms share a convenient Jack and Jill bathroom, along with a full guest bath and an upstairs laundry room for ultimate ease. The unfinished basement provides endless potential—create a media room, gym, or extra living space tailored to your vision. Step outside to unwind on the covered deck, and enjoy long-term energy savings with built-in solar. Bonus features include a washer, dryer, and window blinds—all included for move-in-ready comfort.—everything you need to settle in with ease. Discover all that Erie has to offer: a welcoming small-town atmosphere, panoramic Front Range views, a 63,000 sq ft community center, and a 20,000 sq ft library. Close to parks, trails, dining, and shopping—this home has it all! READY NOW
Location
State CO
County Weld
Rooms
Basement Full, Unfinished
Interior
Interior Features Breakfast Bar, Eat-in Kitchen, Entrance Foyer, High Ceilings, Jack & Jill Bathroom, Kitchen Island, Open Floorplan, Pantry, Primary Suite, Quartz Counters, Walk-In Closet(s)
Heating Forced Air
Cooling Central Air
Flooring Carpet, Tile, Vinyl
Fireplace N
Appliance Dishwasher, Disposal, Dryer, Microwave, Oven, Range, Refrigerator, Washer
Exterior
Garage Spaces 2.0
View Mountain(s)
Roof Type Composition
Total Parking Spaces 2
Garage Yes
Building
Lot Description Master Planned, Sprinklers In Front
Sewer Public Sewer
Water Public
Level or Stories Two
Structure Type Frame,Other,Stone
Schools
Elementary Schools Highlands
Middle Schools Soaring Heights
High Schools Erie
School District St. Vrain Valley Re-1J
Others
Senior Community No
Ownership Builder
Acceptable Financing Cash, Conventional, FHA, Jumbo, VA Loan
Listing Terms Cash, Conventional, FHA, Jumbo, VA Loan
Special Listing Condition None
Virtual Tour https://www.lennar.com/new-homes/colorado/denver/erie/sunset-village/the-monarch-collection/rockford/virtual-tour

6455 S. Yosemite St., Suite 500 Greenwood Village, CO 80111 USA
GET MORE INFORMATION
REALTOR® | Lic# 41549
8300 East Maplewood Avenue Suite 100, Village, CO, 80111




