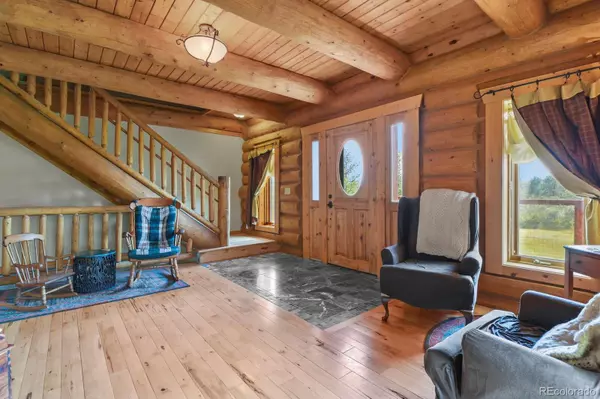4 Beds
3 Baths
5,164 SqFt
4 Beds
3 Baths
5,164 SqFt
Key Details
Property Type Single Family Home
Sub Type Single Family Residence
Listing Status Active
Purchase Type For Sale
Square Footage 5,164 sqft
Price per Sqft $290
Subdivision The Bluffs At Castle Pointe
MLS Listing ID 3188424
Bedrooms 4
Full Baths 3
Condo Fees $1,615
HOA Fees $1,615/ann
HOA Y/N Yes
Abv Grd Liv Area 3,198
Year Built 1999
Annual Tax Amount $5,475
Tax Year 2024
Lot Size 36.180 Acres
Acres 36.18
Property Sub-Type Single Family Residence
Source recolorado
Property Description
The open-concept main living area is highlighted by a striking open fireplace, perfect for cozy evenings, while the kitchen offers stainless steel appliances and ample space for entertaining. A brand-new roof in 2025 adds peace of mind.
Step outside to enjoy panoramic views of Castlewood Canyon State Park and the mountains from the expansive wood porch and back deck. The large unfinished basement is ready for your personal touch—ideal for adding living space, a home gym, or a media room.
A three-car garage provides generous storage, and with horses allowed, there's room to create your dream ranch setup. Whether you're looking for privacy, natural beauty, or room to roam, this property offers a rare combination of space and convenience.
Location
State CO
County Douglas
Zoning A1
Rooms
Basement Walk-Out Access
Main Level Bedrooms 1
Interior
Interior Features Ceiling Fan(s), Entrance Foyer, High Ceilings, Kitchen Island, Smoke Free
Heating Forced Air
Cooling None
Flooring Carpet, Wood
Fireplace N
Exterior
Exterior Feature Balcony
Garage Spaces 3.0
Roof Type Composition
Total Parking Spaces 3
Garage Yes
Building
Sewer Septic Tank
Water Well
Level or Stories Two
Structure Type Log
Schools
Elementary Schools South Ridge
Middle Schools Mesa
High Schools Douglas County
School District Douglas Re-1
Others
Senior Community No
Ownership Individual
Acceptable Financing Cash, Conventional, FHA, USDA Loan, VA Loan
Listing Terms Cash, Conventional, FHA, USDA Loan, VA Loan
Special Listing Condition None

6455 S. Yosemite St., Suite 500 Greenwood Village, CO 80111 USA
GET MORE INFORMATION
REALTOR® | Lic# 41549
8300 East Maplewood Avenue Suite 100, Village, CO, 80111







