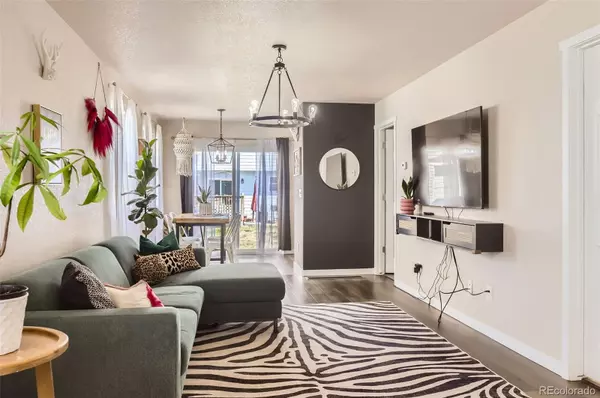1,900 SqFt
1,900 SqFt
Key Details
Property Type Townhouse
Sub Type Townhouse
Listing Status Active
Purchase Type For Sale
Square Footage 1,900 sqft
Price per Sqft $210
Subdivision Sundown Townhomes
MLS Listing ID 4162997
Condo Fees $220
HOA Fees $220/mo
HOA Y/N Yes
Abv Grd Liv Area 1,344
Year Built 2016
Annual Tax Amount $2,376
Tax Year 2024
Lot Size 2,366 Sqft
Acres 0.05
Property Sub-Type Townhouse
Source recolorado
Property Description
Location
State CO
County Weld
Rooms
Basement Bath/Stubbed, Finished, Full
Interior
Interior Features Ceiling Fan(s), Granite Counters, High Speed Internet, Open Floorplan, Primary Suite
Heating Forced Air
Cooling Central Air
Flooring Carpet, Laminate, Tile
Fireplace N
Appliance Dishwasher, Disposal, Dryer, Microwave, Oven, Range, Refrigerator, Washer
Laundry In Unit
Exterior
Garage Spaces 1.0
Utilities Available Cable Available, Electricity Connected
View Mountain(s)
Roof Type Shingle
Total Parking Spaces 3
Garage Yes
Building
Sewer Public Sewer
Water Public
Level or Stories Three Or More
Structure Type Wood Siding
Schools
Elementary Schools Thunder Valley
Middle Schools Thunder Valley
High Schools Frederick
School District St. Vrain Valley Re-1J
Others
Senior Community No
Ownership Individual
Acceptable Financing 1031 Exchange, Cash, Conventional, FHA, VA Loan
Listing Terms 1031 Exchange, Cash, Conventional, FHA, VA Loan
Special Listing Condition None
Pets Allowed Cats OK, Dogs OK
Virtual Tour https://www.listingsmagic.com/sps/tour-slider/index.php?property_ID=275940&ld_reg=Y

6455 S. Yosemite St., Suite 500 Greenwood Village, CO 80111 USA
GET MORE INFORMATION
REALTOR® | Lic# 41549
8300 East Maplewood Avenue Suite 100, Village, CO, 80111







