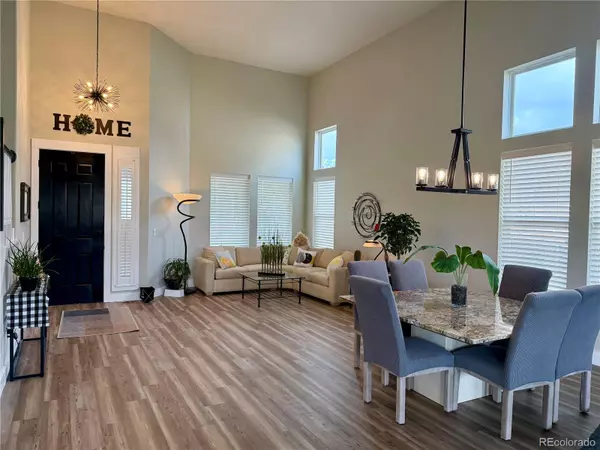5 Beds
3 Baths
5,112 SqFt
5 Beds
3 Baths
5,112 SqFt
Key Details
Property Type Single Family Home
Sub Type Single Family Residence
Listing Status Active
Purchase Type For Sale
Square Footage 5,112 sqft
Price per Sqft $166
Subdivision Spring Valley Golf Estate
MLS Listing ID 7062523
Style Contemporary
Bedrooms 5
Full Baths 3
Condo Fees $220
HOA Fees $220/qua
HOA Y/N Yes
Abv Grd Liv Area 3,361
Year Built 2001
Annual Tax Amount $5,182
Tax Year 2024
Lot Size 7,696 Sqft
Acres 0.18
Property Sub-Type Single Family Residence
Source recolorado
Property Description
Exceptional nice and quiet location in Spring Valley Golf estates. Tons of natural light and neutral colors..
Inside is a stunning very open home with so many useful and beautiful upgrades for peaceful and active living. Large family room with vaulted ceiling with modern gas fireplace and split faced stone with ceiling fan. which heats the area much better then the builder fireplace.. Wonderful kitchen for cooking and entertaining completely remodeled with a wall of expansive windows for enjoying eating and relaxing along with bird and butterfly and people watching for extra enjoyment. The cabinets and the oversized island design were well thought out with tons of drawers and 2 pullout pantry's. Kitchen also has 2 double ovens(1 convection oven), Oversized stainless single bowl sink with oversized pullout faucet. The induction cooktop(better than gas) in the island is efficient and a joy to cook and clean. A GE telescoping downdraft for a clean efficient design. Brushed Stainless LG Side by Side with water and ice dispenser and a GE stainless dishwasher The entire inside of the home has been repainted. All bathrooms have new cabinets, hardware, light fixtures and new toilets. 2 have heated toilet seats. Both furnaces and AC units were replaced in the past 5 years along with the roof. Nearly all windows were completely replaced with higher quality windows in 2013. Upgraded LVP flooring throughout home which is slip proof and beautiful. Exterior was painted in 2019. I Gig internet $50 mo. Front and backyard extensive landscaping with tons of perennials with larger stamped back patio and walkways front & back. Covered back porch for grilling in adverse weather. Large Garden boxes too. Tons of truly natural light with southern exposure for a very welcoming home in a wonderful quiet neighborhood with a Costco nearby too & a very close neighborhood park.
Location
State CO
County Boulder
Zoning Res
Rooms
Basement Bath/Stubbed, Full, Sump Pump, Unfinished
Main Level Bedrooms 1
Interior
Interior Features Breakfast Bar, Ceiling Fan(s), Eat-in Kitchen, Entrance Foyer, Five Piece Bath, Granite Counters, High Ceilings, High Speed Internet, Kitchen Island, Laminate Counters, Open Floorplan, Pantry, Primary Suite, Quartz Counters, Radon Mitigation System, Smart Ceiling Fan, Smart Thermostat, Smoke Free, Solid Surface Counters, Vaulted Ceiling(s), Walk-In Closet(s), Wired for Data
Heating Forced Air
Cooling Attic Fan, Central Air
Flooring Tile, Vinyl
Fireplaces Number 1
Fireplaces Type Family Room, Gas
Fireplace Y
Appliance Convection Oven, Cooktop, Dishwasher, Disposal, Double Oven, Down Draft, Dryer, Gas Water Heater, Microwave, Oven, Refrigerator, Self Cleaning Oven, Smart Appliance(s), Sump Pump, Washer
Laundry Sink
Exterior
Exterior Feature Garden, Gas Grill, Lighting, Private Yard, Rain Gutters, Smart Irrigation
Parking Features Concrete, Dry Walled, Electric Vehicle Charging Station(s), Heated Garage, Lighted, Oversized Door
Garage Spaces 3.0
Fence Full
Utilities Available Cable Available, Electricity Available, Electricity Connected, Internet Access (Wired), Natural Gas Available, Natural Gas Connected, Phone Available
View Golf Course, Mountain(s)
Roof Type Shingle
Total Parking Spaces 3
Garage Yes
Building
Lot Description Greenbelt, Landscaped, Level, Master Planned, On Golf Course, Open Space, Sprinklers In Front, Sprinklers In Rear
Foundation Slab
Sewer Public Sewer
Water Public
Level or Stories Two
Structure Type Frame,Stone,Wood Siding
Schools
Elementary Schools Alpine
Middle Schools Coal Ridge
High Schools Skyline
School District St. Vrain Valley Re-1J
Others
Senior Community No
Ownership Agent Owner
Acceptable Financing Cash, Conventional, FHA
Listing Terms Cash, Conventional, FHA
Special Listing Condition None
Pets Allowed Cats OK, Dogs OK, Yes
Virtual Tour https://unbranded.virtuance.com/listing/653-glenarbor-cir-longmont-colorado

6455 S. Yosemite St., Suite 500 Greenwood Village, CO 80111 USA
GET MORE INFORMATION
REALTOR® | Lic# 41549
8300 East Maplewood Avenue Suite 100, Village, CO, 80111







