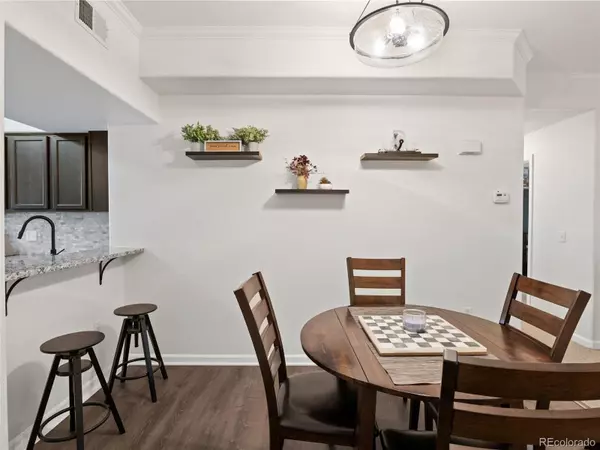2 Beds
2 Baths
1,012 SqFt
2 Beds
2 Baths
1,012 SqFt
Key Details
Property Type Condo
Sub Type Condominium
Listing Status Active
Purchase Type For Sale
Square Footage 1,012 sqft
Price per Sqft $291
Subdivision Prospectors Point
MLS Listing ID 6773868
Bedrooms 2
Full Baths 2
Condo Fees $282
HOA Fees $282/mo
HOA Y/N Yes
Abv Grd Liv Area 1,012
Year Built 2006
Annual Tax Amount $1,441
Tax Year 2024
Lot Size 2,268 Sqft
Acres 0.05
Property Sub-Type Condominium
Source recolorado
Property Description
Top-floor, turnkey, and easy to love. Set on the 3rd level at Prospectors Point, this 2 bed / 2 full bath condo blends fresh finishes with a calm courtyard vibe—and delivers the “green flags only” you saw in the walkthrough.
Renovated where it counts: granite countertops, black painted cabinets, stainless-steel appliances, and a crisp tile backsplash. The kitchen opens to dining and a welcoming living room wrapped in durable vinyl plank flooring, with a cozy gas fireplace as the centerpiece. Slide the door to your private balcony for morning coffee or golden-hour unwinds, and don't miss the handy storage closet outside.
The layout just works. The primary bedroom sits off the living room and feels like a retreat—with its own en-suite full bath, a custom wall feature, and dual closets. Down the hall: a second bedroom, another full bath, and a hall closet with an in-unit washer and dryer (yes, included). Carpet keeps both bedrooms comfortable; everything else feels clean, updated, and move-in ready.
Life stays simple here. The HOA covers water, sewer, trash, snow removal, exterior maintenance, and insurance—predictable bills, fewer to-dos. Step out to community tennis courts, a playground, and green space when you want a quick reset without getting in the car. Parking is easy too: the HOA provides up to two resident parking permits.
Location seals the deal—close to parks and everyday essentials with smooth access to US-36 and I-25 for straightforward trips to Boulder or Downtown Denver. Near the planned Uplands redevelopment, which is expected to bring parks, coffee shops, boutiques, and new gathering spots to the neighborhood.
Updated finishes, two true full baths, an intuitive flow, and that peaceful courtyard outlook—this one brings the “easy” back to everyday living.
Location
State CO
County Adams
Rooms
Main Level Bedrooms 2
Interior
Interior Features Ceiling Fan(s), Granite Counters, High Speed Internet, Primary Suite, Smoke Free
Heating Forced Air
Cooling Central Air
Flooring Carpet, Vinyl
Fireplaces Number 1
Fireplaces Type Gas, Living Room
Fireplace Y
Appliance Dishwasher, Disposal, Dryer, Microwave, Oven, Refrigerator, Washer
Laundry In Unit
Exterior
Utilities Available Cable Available, Electricity Connected, Internet Access (Wired), Natural Gas Connected, Phone Available
View Mountain(s)
Roof Type Composition
Total Parking Spaces 2
Garage No
Building
Lot Description Open Space
Foundation Slab
Sewer Public Sewer
Water Public
Level or Stories One
Structure Type Frame
Schools
Elementary Schools Metz
Middle Schools Ranum
High Schools Westminster
School District Westminster Public Schools
Others
Senior Community No
Ownership Individual
Acceptable Financing Cash, Conventional, FHA, VA Loan
Listing Terms Cash, Conventional, FHA, VA Loan
Special Listing Condition None
Pets Allowed Yes

6455 S. Yosemite St., Suite 500 Greenwood Village, CO 80111 USA
GET MORE INFORMATION
REALTOR® | Lic# 41549
8300 East Maplewood Avenue Suite 100, Village, CO, 80111







