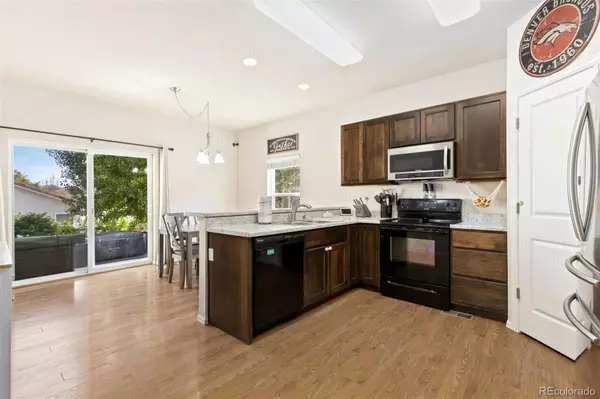3 Beds
2 Baths
2,142 SqFt
3 Beds
2 Baths
2,142 SqFt
Key Details
Property Type Single Family Home
Sub Type Single Family Residence
Listing Status Active
Purchase Type For Sale
Square Footage 2,142 sqft
Price per Sqft $207
Subdivision Blue Lake
MLS Listing ID 2582623
Style Traditional
Bedrooms 3
Full Baths 1
Three Quarter Bath 1
Condo Fees $87
HOA Fees $87/qua
HOA Y/N Yes
Abv Grd Liv Area 1,366
Year Built 2014
Annual Tax Amount $3,194
Tax Year 2024
Lot Size 5,000 Sqft
Acres 0.11
Property Sub-Type Single Family Residence
Source recolorado
Property Description
Location
State CO
County Weld
Rooms
Basement Partial
Interior
Interior Features Eat-in Kitchen, Primary Suite
Heating Forced Air, Natural Gas
Cooling Central Air
Flooring Wood
Fireplace N
Appliance Dishwasher, Oven, Refrigerator
Laundry In Unit
Exterior
Exterior Feature Private Yard
Garage Spaces 2.0
Roof Type Composition
Total Parking Spaces 2
Garage Yes
Building
Foundation Concrete Perimeter
Sewer Public Sewer
Water Public
Level or Stories Tri-Level
Structure Type Frame,Wood Siding
Schools
Elementary Schools Hudson
Middle Schools Weld Central
High Schools Weld Central
School District Weld County Re 3-J
Others
Senior Community No
Ownership Individual
Acceptable Financing Cash, Conventional, FHA, VA Loan
Listing Terms Cash, Conventional, FHA, VA Loan
Special Listing Condition None
Virtual Tour https://www.zillow.com/view-imx/e2648119-e3f1-4529-88d8-d5484e465d86?setAttribution=mls&wl=true&initialViewType=pano

6455 S. Yosemite St., Suite 500 Greenwood Village, CO 80111 USA
GET MORE INFORMATION
REALTOR® | Lic# 41549
8300 East Maplewood Avenue Suite 100, Village, CO, 80111







