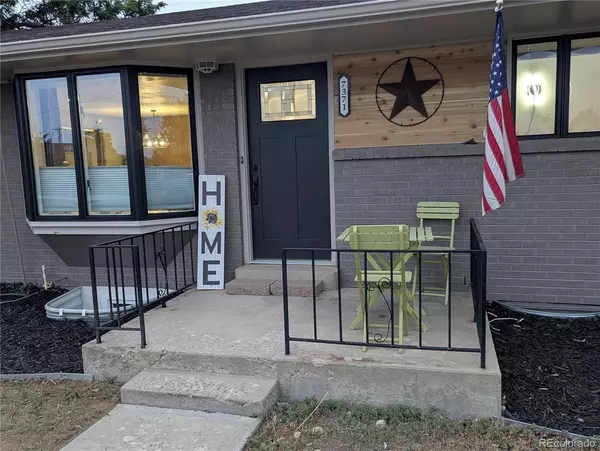
4 Beds
2 Baths
2,275 SqFt
4 Beds
2 Baths
2,275 SqFt
Key Details
Property Type Single Family Home
Sub Type Single Family Residence
Listing Status Active Under Contract
Purchase Type For Sale
Square Footage 2,275 sqft
Price per Sqft $241
Subdivision Valley Vista
MLS Listing ID 5230899
Style Contemporary
Bedrooms 4
Full Baths 1
Three Quarter Bath 1
HOA Y/N No
Abv Grd Liv Area 1,265
Year Built 1958
Annual Tax Amount $3,027
Tax Year 2024
Lot Size 0.280 Acres
Acres 0.28
Property Sub-Type Single Family Residence
Source recolorado
Property Description
This beautifully remodeled 4-bedroom, 2-bath home with 2,300 sq. ft. of living space sits on a massive corner lot with only one neighbor. Unique to this property—you also own half the road, creating abundant space for RVs, boats, toys, or even business use. A huge oversized 2-car garage completes the package.
Upstairs – One-Level Living
Open-concept floor plan with refinished original hardwood floors
Two bedrooms, one bathroom, and full-size washer/dryer
Large wood-burning fireplace
Designer kitchen with custom cabinetry, luxurious new countertops, premium appliances, and upgraded finishes — perfect for both daily living and entertaining
Anderson windows bring in abundant natural light
Expansive covered patio for year-round gatherings
Basement – Flexible Living or Rental Potential
Private entrance for independence and privacy
Two additional bedrooms, one full bath, and spacious living area
Kitchenette with refrigerator, washer, and dryer
Brand-new windows throughout
Perfect for multi-generational living or rental income
Extensive Remodel & Upgrades – Over $150,000 invested
All-new paint (interior & exterior) and updated landscaping
New doors, molding, flooring, and custom lighting package
Complete designer kitchen with new cabinetry, appliances, and durable quartz countertops that combine beauty with everyday practicality
Updated electrical
Roof, furnace, and AC approx. 7 years old
Sewer system in excellent condition
Fresh, modern finishes throughout
This home offers a rare mix of lifestyle and luxury—from its designer kitchen with durable quartz countertops to its flexible basement living space. With plenty of room for toys, hobbies, or multi-family living, this property truly checks all the boxes.
Location
State CO
County Adams
Zoning R-1-C
Rooms
Basement Finished
Main Level Bedrooms 2
Interior
Heating Forced Air
Cooling Central Air
Fireplace N
Exterior
Garage Spaces 2.0
Roof Type Composition
Total Parking Spaces 2
Garage No
Building
Sewer Public Sewer
Level or Stories One
Structure Type Brick,Cedar,Frame
Schools
Elementary Schools Sherrelwood
Middle Schools Ranum
High Schools Westminster
School District Westminster Public Schools
Others
Senior Community No
Ownership Corporation/Trust
Acceptable Financing Cash, Conventional, FHA, USDA Loan, VA Loan
Listing Terms Cash, Conventional, FHA, USDA Loan, VA Loan
Special Listing Condition None

6455 S. Yosemite St., Suite 500 Greenwood Village, CO 80111 USA
GET MORE INFORMATION

REALTOR® | Lic# 41549
8300 East Maplewood Avenue Suite 100, Village, CO, 80111







