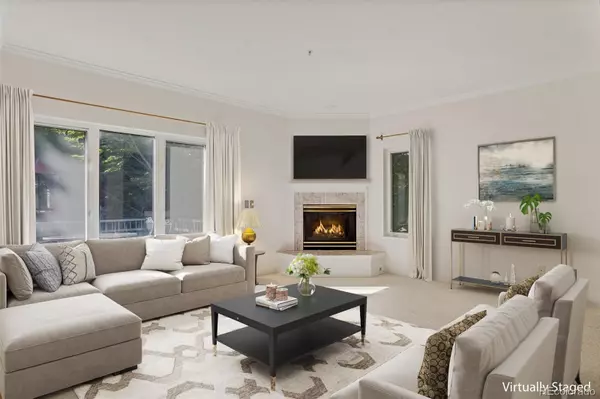
3 Beds
3 Baths
2,682 SqFt
3 Beds
3 Baths
2,682 SqFt
Key Details
Property Type Townhouse
Sub Type Townhouse
Listing Status Active
Purchase Type For Sale
Square Footage 2,682 sqft
Price per Sqft $260
Subdivision University
MLS Listing ID 3436245
Bedrooms 3
Full Baths 3
Condo Fees $457
HOA Fees $457/mo
HOA Y/N Yes
Abv Grd Liv Area 2,240
Year Built 1997
Annual Tax Amount $3,459
Tax Year 2023
Property Sub-Type Townhouse
Source recolorado
Property Description
Tucked away on a quiet street just steps from the University of Denver, this spacious and stylish 4-bed, 3-bath brick townhome blends comfort, convenience, and modern updates. Freshly painted interiors and newly refinished hardwood floors set a warm tone, while large north-facing windows fill the home with natural light and offer views of Harvard Gulch.
The main floor features a welcoming living room with a cozy gas fireplace, a formal dining room perfect for entertaining, and a spacious kitchen with newer stainless steel appliances, a center island, and ample cabinet space. A versatile main-floor bedroom with a full bath and large closet could easily serve as a primary suite, guest room, home office, or family room.
Upstairs, you'll find two generous en-suite bedrooms. The oversized primary retreat offers space for two queen beds and a sitting area, plus a spa-like bath with a jetted tub. A large laundry room with washer and dryer completes this level.
The garden-level bedroom (or flex space) includes a roughed-in bathroom, ideal for future expansion. Outside, enjoy the oversized 2-car garage with private entry and built-in storage.
Recent updates include a newer HVAC system and water heater. Walkable to shops, restaurants, parks, DU, Porter Hospital, light rail, and bus stops. Just a 5-minute drive to Washington Park and Cherry Creek Mall.
This home truly offers the best of urban living in a serene, tree-lined setting.
Location
State CO
County Denver
Zoning G-MU-5
Rooms
Basement Bath/Stubbed, Finished, Partial
Main Level Bedrooms 1
Interior
Interior Features Open Floorplan, Primary Suite, Tile Counters, Walk-In Closet(s)
Heating Forced Air, Natural Gas
Cooling Central Air
Flooring Carpet, Wood
Fireplaces Type Gas, Gas Log, Living Room
Fireplace Y
Appliance Dishwasher, Dryer, Oven, Refrigerator, Washer
Exterior
Exterior Feature Balcony
Parking Features Oversized
Garage Spaces 2.0
Utilities Available Cable Available, Electricity Available
Roof Type Other
Total Parking Spaces 2
Garage Yes
Building
Sewer Public Sewer
Water Public
Level or Stories Three Or More
Structure Type Brick
Schools
Elementary Schools University Park
Middle Schools Merrill
High Schools South
School District Denver 1
Others
Senior Community No
Ownership Individual
Acceptable Financing Cash, Conventional, FHA, VA Loan
Listing Terms Cash, Conventional, FHA, VA Loan
Special Listing Condition None

6455 S. Yosemite St., Suite 500 Greenwood Village, CO 80111 USA
GET MORE INFORMATION

REALTOR® | Lic# 41549
8300 East Maplewood Avenue Suite 100, Village, CO, 80111







