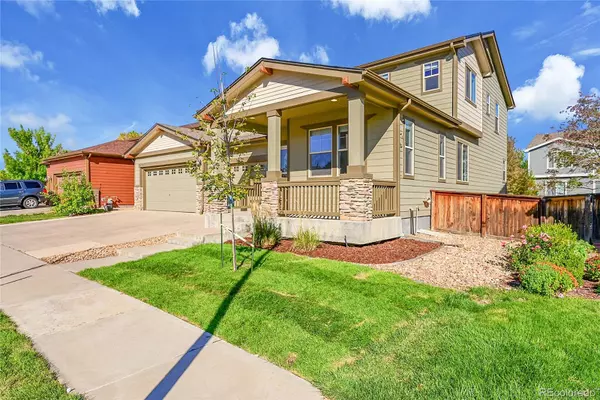
5 Beds
4 Baths
4,249 SqFt
5 Beds
4 Baths
4,249 SqFt
Key Details
Property Type Single Family Home
Sub Type Single Family Residence
Listing Status Active
Purchase Type For Sale
Square Footage 4,249 sqft
Price per Sqft $152
Subdivision The Village
MLS Listing ID 3027581
Style A-Frame
Bedrooms 5
Full Baths 2
Half Baths 1
Three Quarter Bath 1
Condo Fees $33
HOA Fees $33/mo
HOA Y/N Yes
Abv Grd Liv Area 3,128
Year Built 2005
Annual Tax Amount $5,919
Tax Year 2024
Lot Size 6,811 Sqft
Acres 0.16
Property Sub-Type Single Family Residence
Source recolorado
Property Description
Thoughtful layout with All Four Bedrooms conveniently located Upstairs along with the Laundry Room and Loft! The primary suite features a luxurious 5-piece en-suite bath with Walk in Closet, while an additional Full Bath Serves the other Bedrooms. On the main level, enjoy an open and inviting floor plan with a Formal Living Room, Dining Room, Breakfast Nook, Family Room with Cozy Fireplace + Office, complete with a half bath for guests. The four-car garage provides plenty of space for vehicles, storage, or a workshop. This Home also offers a Full Finished Basement with a Wet Bar, Private Bedroom a Full Bath and a Large Rec Room for Entertaining! Professionally Landscaped, Fully Paid Solar Panels ($50k value) and much much more!!!
Location
State CO
County Adams
Rooms
Basement Finished, Full
Main Level Bedrooms 1
Interior
Interior Features Ceiling Fan(s), Eat-in Kitchen, High Ceilings, Kitchen Island, Pantry, Primary Suite, Smoke Free, Walk-In Closet(s)
Heating Forced Air, Solar
Cooling Central Air
Flooring Carpet, Laminate, Linoleum, Wood
Fireplace N
Appliance Bar Fridge, Dishwasher, Disposal, Dryer, Microwave, Oven, Range, Refrigerator, Washer
Exterior
Parking Features Oversized, Tandem
Garage Spaces 4.0
Fence Full
Roof Type Composition
Total Parking Spaces 4
Garage Yes
Building
Lot Description Landscaped, Level, Sprinklers In Front, Sprinklers In Rear
Sewer Public Sewer
Water Public
Level or Stories Two
Structure Type Frame,Wood Siding
Schools
Elementary Schools Henderson
Middle Schools Prairie View
High Schools Prairie View
School District School District 27-J
Others
Senior Community No
Ownership Agent Owner
Acceptable Financing Cash, Conventional, FHA, VA Loan
Listing Terms Cash, Conventional, FHA, VA Loan
Special Listing Condition None
Virtual Tour https://v1tours.com/listing/60219/

6455 S. Yosemite St., Suite 500 Greenwood Village, CO 80111 USA
GET MORE INFORMATION

REALTOR® | Lic# 41549
8300 East Maplewood Avenue Suite 100, Village, CO, 80111







