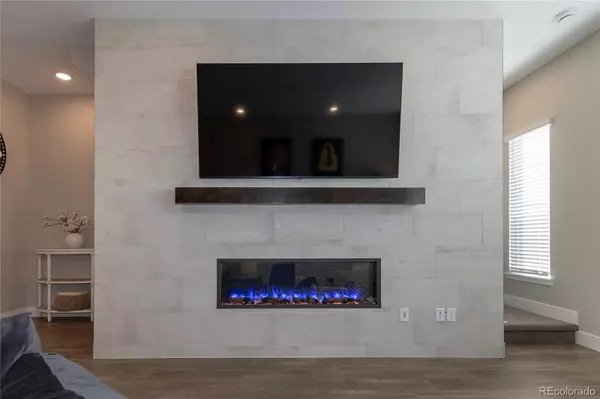
3 Beds
4 Baths
1,788 SqFt
3 Beds
4 Baths
1,788 SqFt
Key Details
Property Type Townhouse
Sub Type Townhouse
Listing Status Active
Purchase Type For Sale
Square Footage 1,788 sqft
Price per Sqft $346
Subdivision Central Park Subdivision
MLS Listing ID 7910121
Bedrooms 3
Full Baths 1
Half Baths 2
Three Quarter Bath 1
Condo Fees $56
HOA Fees $56/mo
HOA Y/N Yes
Abv Grd Liv Area 1,788
Year Built 2022
Annual Tax Amount $5,421
Tax Year 2024
Property Sub-Type Townhouse
Source recolorado
Property Description
Step into this better-than-new townhome in one of Denver's most desirable neighborhoods. From the moment you arrive at the inviting front porch with a built-in gas fireplace, you'll know this is not your average home—it's a lifestyle.
Natural light floods the open-concept main level, showcasing clean contemporary design, designer finishes, and a spacious, comfortable flow. The living room centers around a sleek modern fireplace, adding warmth and sophistication, while the adjoining dining area creates the perfect setting for hosting friends and family.
The chef's kitchen is the heart of the home, featuring white quartz countertops, soft-close cabinetry, stainless-steel appliances, and an oversized island that invites connection. Upstairs, you'll find two generous bedrooms, a full bath, and a convenient laundry area. The primary suite offers a serene retreat with a spa-inspired ensuite—dual sinks, euro-glass shower, and floor-to-ceiling tile detailing.
Saving the best for last, the private rooftop deck is your personal sanctuary with unobstructed mountain views—ideal for relaxing by the fire under Colorado's endless blue skies or star-filled nights. Designed for low-maintenance living, this townhome offers style, comfort, and thoughtful upgrades you won't find elsewhere.
Schedule your private showing today and experience the perfect balance of modern elegance and everyday ease.
Location
State CO
County Denver
Rooms
Basement Crawl Space
Interior
Interior Features Ceiling Fan(s), Eat-in Kitchen, High Ceilings, High Speed Internet, Jack & Jill Bathroom, Kitchen Island, Open Floorplan, Pantry, Primary Suite, Quartz Counters, Smart Light(s), Smart Thermostat, Smoke Free, Walk-In Closet(s)
Heating Forced Air
Cooling Central Air
Flooring Carpet, Tile, Wood
Fireplaces Number 2
Fireplaces Type Living Room, Outside
Fireplace Y
Appliance Dishwasher, Disposal, Dryer, Microwave, Oven, Range, Refrigerator, Tankless Water Heater, Washer
Exterior
Garage Spaces 2.0
Roof Type Composition
Total Parking Spaces 2
Garage Yes
Building
Foundation Concrete Perimeter
Sewer Public Sewer
Level or Stories Three Or More
Structure Type Frame
Schools
Elementary Schools Inspire
Middle Schools Denver Green
High Schools Northfield
School District Denver 1
Others
Senior Community No
Ownership Individual
Acceptable Financing 1031 Exchange, Cash, Conventional, FHA, VA Loan
Listing Terms 1031 Exchange, Cash, Conventional, FHA, VA Loan
Special Listing Condition None

6455 S. Yosemite St., Suite 500 Greenwood Village, CO 80111 USA
GET MORE INFORMATION

REALTOR® | Lic# 41549
8300 East Maplewood Avenue Suite 100, Village, CO, 80111







