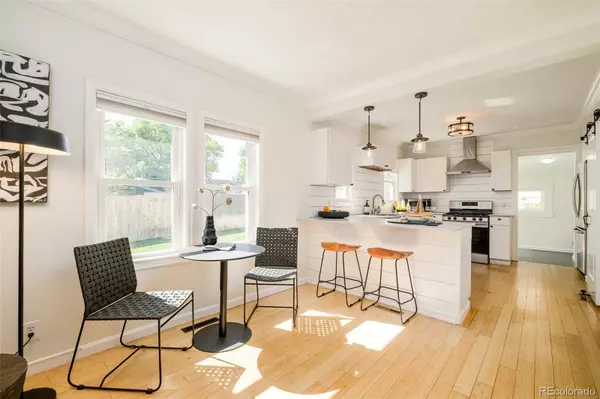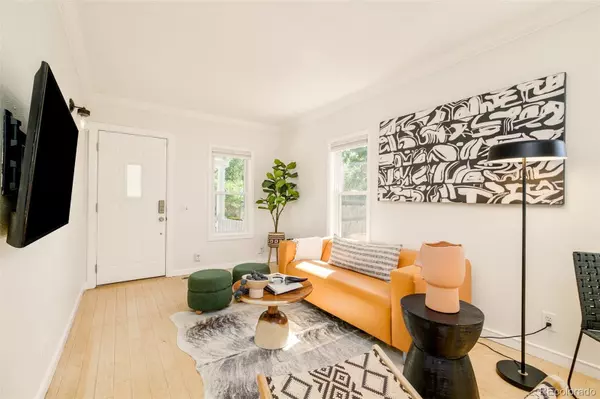
2 Beds
1 Bath
994 SqFt
2 Beds
1 Bath
994 SqFt
Open House
Sat Nov 15, 11:00am - 1:00pm
Key Details
Property Type Single Family Home
Sub Type Single Family Residence
Listing Status Active
Purchase Type For Sale
Square Footage 994 sqft
Price per Sqft $638
Subdivision Boulevard Gardnes
MLS Listing ID 4313270
Style Bungalow
Bedrooms 2
Three Quarter Bath 1
HOA Y/N No
Abv Grd Liv Area 785
Year Built 1905
Annual Tax Amount $3,346
Tax Year 2024
Lot Size 6,250 Sqft
Acres 0.14
Property Sub-Type Single Family Residence
Source recolorado
Property Description
Location
State CO
County Denver
Zoning U-SU-C
Rooms
Basement Finished
Main Level Bedrooms 1
Interior
Heating Forced Air
Cooling Central Air
Flooring Carpet, Tile, Wood
Fireplace N
Appliance Dishwasher, Disposal, Dryer, Microwave, Oven, Washer
Exterior
Exterior Feature Garden, Private Yard
Garage Spaces 1.0
Fence Full
Utilities Available Electricity Connected
Roof Type Composition
Total Parking Spaces 2
Garage No
Building
Lot Description Level, Sprinklers In Front, Sprinklers In Rear
Sewer Public Sewer
Water Public
Level or Stories One
Structure Type Frame
Schools
Elementary Schools Trevista At Horace Mann
Middle Schools Strive Sunnyside
High Schools North
School District Denver 1
Others
Senior Community No
Ownership Individual
Acceptable Financing Cash, Conventional, FHA, VA Loan
Listing Terms Cash, Conventional, FHA, VA Loan
Special Listing Condition None
Virtual Tour https://www.homes.com/property/4635-elm-ct-denver-co/4rd1k51qkbdgg/?tab=1&dk=0dw9stq8n90f8

6455 S. Yosemite St., Suite 500 Greenwood Village, CO 80111 USA
GET MORE INFORMATION

REALTOR® | Lic# 41549
8300 East Maplewood Avenue Suite 100, Village, CO, 80111







