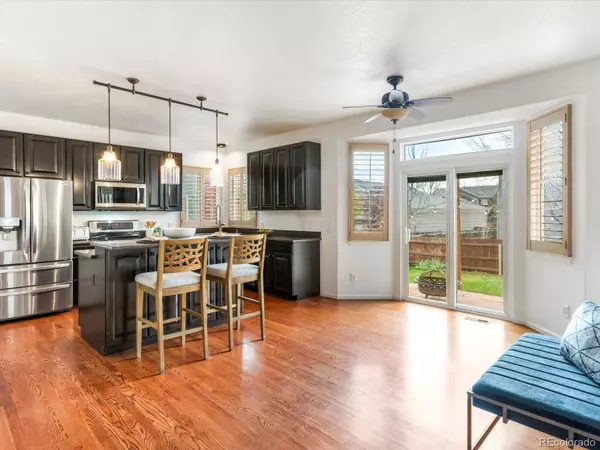
4 Beds
4 Baths
2,816 SqFt
4 Beds
4 Baths
2,816 SqFt
Key Details
Property Type Single Family Home
Sub Type Single Family Residence
Listing Status Active
Purchase Type For Sale
Square Footage 2,816 sqft
Price per Sqft $248
Subdivision Canyon Creek
MLS Listing ID 7386294
Bedrooms 4
Full Baths 2
Three Quarter Bath 1
Condo Fees $180
HOA Fees $180/qua
HOA Y/N Yes
Abv Grd Liv Area 1,945
Year Built 2004
Annual Tax Amount $5,002
Tax Year 2024
Lot Size 5,949 Sqft
Acres 0.14
Property Sub-Type Single Family Residence
Source recolorado
Property Description
Discover your dream home in Erie's sought-after Canyon Creek neighborhood — with no metro district taxes! This beautiful two-story home offers the perfect blend of comfort and style in one of Erie's most desirable communities. Step inside to an open, light-filled floor plan designed for everyday living and effortless entertaining. Home chefs will fall in love with the spacious kitchen — featuring 42” cabinets, solid-surface countertops, stainless steel appliances, and plenty of room for cooking, baking, and gathering. Enjoy rich hardwood floors, plantation shutters, fresh paint, and elegant wrought-iron balusters that give the main level a warm, elevated feel.
Upstairs, you'll find a roomy loft, a spacious primary suite with vaulted ceilings and an en-suite five-piece bath with a walk-in closet. Plus two additional bedrooms connected by a Jack-and-Jill bath. The finished basement offers incredible flexibility — ideal for guests, a mother-in-law suite, or recreation space — complete with a beautifully tiled bathroom, secondary laundry room, and a framed-in bedroom ready to finish. Relax on the flagstone patio with mature trees and plenty of yard space to play, entertain or enjoy those Colorado evenings by a fire. With peace of mind that your kids would attend the highly rated St. Vrain Valley schools — including Red Hawk Elementary, Erie Middle, and Erie High — this home offers exceptional educational opportunities.
Outdoor enthusiasts will love the quick access to Thomas Reservoir, nearby parks and trails, and the Erie Singletrack bike paths. Plus, enjoy being just minutes from downtown Erie and the upcoming Erie Town Center (opening 2027) — all with quick commutes to Boulder, Broomfield, and Denver via Highway 287 or I-25. Visit https://bit.ly/1386Avgare to explore the 3D interior and exterior tour.
Location
State CO
County Boulder
Rooms
Basement Finished, Full
Interior
Interior Features Breakfast Bar, Ceiling Fan(s), Eat-in Kitchen, Entrance Foyer, Five Piece Bath, High Speed Internet, In-Law Floorplan, Jack & Jill Bathroom, Kitchen Island, Open Floorplan, Pantry, Primary Suite, Radon Mitigation System, Smoke Free, Solid Surface Counters, Vaulted Ceiling(s), Walk-In Closet(s)
Heating Forced Air
Cooling Central Air
Flooring Carpet, Tile, Wood
Fireplaces Number 1
Fireplaces Type Gas, Living Room
Fireplace Y
Appliance Dishwasher, Disposal, Dryer, Microwave, Oven, Refrigerator, Washer
Exterior
Exterior Feature Private Yard, Rain Gutters
Parking Features Oversized
Garage Spaces 2.0
Fence Full
Roof Type Composition
Total Parking Spaces 2
Garage Yes
Building
Lot Description Landscaped, Level, Many Trees, Sprinklers In Front, Sprinklers In Rear
Sewer Public Sewer
Water Public
Level or Stories Two
Structure Type Frame,Stone
Schools
Elementary Schools Red Hawk
Middle Schools Erie
High Schools Erie
School District St. Vrain Valley Re-1J
Others
Senior Community No
Ownership Individual
Acceptable Financing Cash, Conventional, FHA, VA Loan
Listing Terms Cash, Conventional, FHA, VA Loan
Special Listing Condition None

6455 S. Yosemite St., Suite 500 Greenwood Village, CO 80111 USA
GET MORE INFORMATION

REALTOR® | Lic# 41549
8300 East Maplewood Avenue Suite 100, Village, CO, 80111







