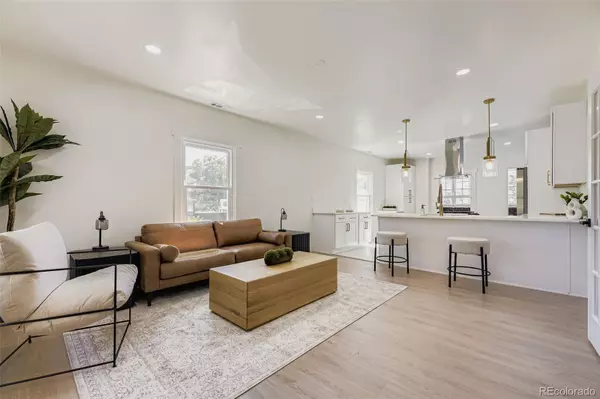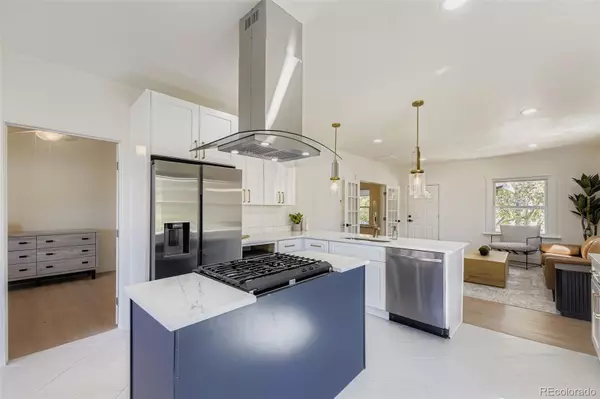
3 Beds
2 Baths
2,056 SqFt
3 Beds
2 Baths
2,056 SqFt
Key Details
Property Type Townhouse
Sub Type Townhouse
Listing Status Active
Purchase Type For Sale
Square Footage 2,056 sqft
Price per Sqft $350
Subdivision Mc Gills Subdivision
MLS Listing ID 5399165
Style Mid-Century Modern
Bedrooms 3
Full Baths 2
HOA Y/N No
Abv Grd Liv Area 1,118
Year Built 1923
Annual Tax Amount $3,786
Tax Year 2024
Property Sub-Type Townhouse
Source recolorado
Property Description
Beautifully updated Sloan's Lake bungalow just a half mile from Sloan's Lake Park and the Highlands. This move-in-ready home offers 2,056 finished sq ft, with 1,118 above grade and 938 in the walk-out basement. The lower level includes private access and a non-conforming bedroom, perfect for guests, a home office, or additional living space.
The open-concept main floor features exposed brick, hardwood floors, an updated kitchen, abundant natural light, and a sunroom ideal for a home office, gym, or flex space. Recent upgrades include a new HVAC system, 5-year roof certification, and energy-efficient windows.
Enjoy an attached garage, off-street parking, and a fenced yard, great for pets or entertaining. Walk or bike to Sloan's Lake trails, Edgewater shops, Highlands Square restaurants, and Downtown Denver.
Don't miss this rare Sloan's Lake home for sale, a modern Denver bungalow offering location, character, and convenience in one of Denver's most desirable neighborhoods.
Location
State CO
County Denver
Zoning U-RH-2.5
Rooms
Basement Finished
Main Level Bedrooms 2
Interior
Interior Features Eat-in Kitchen, Jack & Jill Bathroom, Kitchen Island, Open Floorplan, Quartz Counters
Heating Forced Air, Radiant
Cooling Central Air
Flooring Carpet, Tile, Vinyl
Fireplace N
Appliance Dishwasher, Gas Water Heater, Microwave, Refrigerator, Self Cleaning Oven
Laundry In Unit
Exterior
Garage Spaces 1.0
Fence Partial
Utilities Available Electricity Available, Natural Gas Available
Roof Type Composition
Total Parking Spaces 2
Garage Yes
Building
Sewer Public Sewer
Water Public
Level or Stories Two
Structure Type Brick,Frame
Schools
Elementary Schools Brown
Middle Schools Strive Sunnyside
High Schools North
School District Denver 1
Others
Senior Community No
Ownership Corporation/Trust
Acceptable Financing Cash, Conventional, FHA, VA Loan
Listing Terms Cash, Conventional, FHA, VA Loan
Special Listing Condition None

6455 S. Yosemite St., Suite 500 Greenwood Village, CO 80111 USA
GET MORE INFORMATION

REALTOR® | Lic# 41549
8300 East Maplewood Avenue Suite 100, Village, CO, 80111







