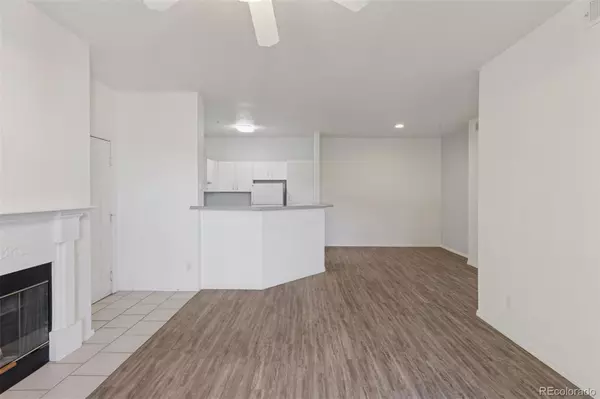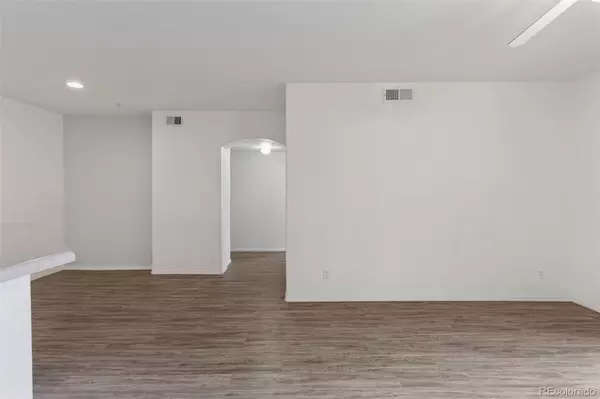
2 Beds
2 Baths
1,037 SqFt
2 Beds
2 Baths
1,037 SqFt
Key Details
Property Type Condo
Sub Type Condominium
Listing Status Active
Purchase Type For Sale
Square Footage 1,037 sqft
Price per Sqft $347
Subdivision The Pinnacle At Highline Condos
MLS Listing ID 6174585
Bedrooms 2
Full Baths 2
Condo Fees $426
HOA Fees $426/mo
HOA Y/N Yes
Abv Grd Liv Area 1,037
Year Built 1995
Annual Tax Amount $2,371
Tax Year 2024
Property Sub-Type Condominium
Source recolorado
Property Description
Location
State CO
County Arapahoe
Rooms
Main Level Bedrooms 2
Interior
Interior Features Ceiling Fan(s), Laminate Counters, Open Floorplan, Smoke Free
Heating Forced Air
Cooling Central Air
Flooring Laminate, Vinyl
Fireplaces Number 1
Fireplaces Type Gas, Living Room
Fireplace Y
Appliance Dishwasher, Disposal, Dryer, Range Hood, Refrigerator, Self Cleaning Oven, Washer
Exterior
Exterior Feature Balcony
Garage Spaces 1.0
Pool Outdoor Pool
Roof Type Composition
Total Parking Spaces 2
Garage No
Building
Sewer Public Sewer
Water Public
Level or Stories One
Structure Type Brick,Wood Siding
Schools
Elementary Schools Runyon
Middle Schools Goddard
High Schools Heritage
School District Littleton 6
Others
Senior Community No
Ownership Individual
Acceptable Financing 1031 Exchange, Cash, Conventional, FHA, VA Loan
Listing Terms 1031 Exchange, Cash, Conventional, FHA, VA Loan
Special Listing Condition None
Pets Allowed Cats OK, Dogs OK

6455 S. Yosemite St., Suite 500 Greenwood Village, CO 80111 USA
GET MORE INFORMATION

REALTOR® | Lic# 41549
8300 East Maplewood Avenue Suite 100, Village, CO, 80111







