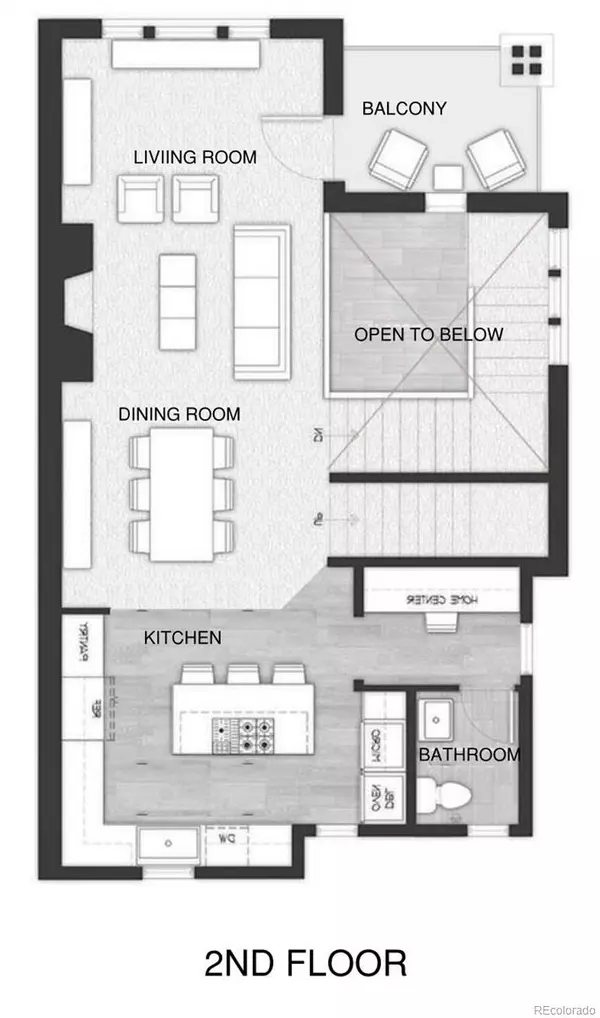
3 Beds
4 Baths
2,686 SqFt
3 Beds
4 Baths
2,686 SqFt
Key Details
Property Type Townhouse
Sub Type Townhouse
Listing Status Active
Purchase Type For Sale
Square Footage 2,686 sqft
Price per Sqft $333
Subdivision Crestmoor Park
MLS Listing ID 7844198
Style Contemporary
Bedrooms 3
Full Baths 1
Half Baths 1
Three Quarter Bath 2
Condo Fees $385
HOA Fees $385/mo
HOA Y/N Yes
Abv Grd Liv Area 2,226
Year Built 2017
Annual Tax Amount $4,451
Tax Year 2024
Property Sub-Type Townhouse
Source recolorado
Property Description
- End/Corner unit w/ greenbelt to the side
- Private balcony overlooking Crestmoor Park!!!
- 9 & 10 ft ceilings throughout
- Gourmet kitchen with slab granite counters and high-end appliances!
- Gas horizontal fireplace
- Master Suite w/ 5 piece bath and walk-in closet
- Secondary bedroom is a junior suites w/ private bath
- Ground level bedroom (ideal guest room/office) with private bath
- Custom high-end wood laminate and tile floors
- Attached TWO CAR garage, spacious laundry room w/ new front-loader W/D, custom lighting, and many more features!
- Additional partial basement for tons of extra storage!
Don't miss the opportunity to own a high-end townhome on the best park in the city!!
Location
State CO
County Denver
Rooms
Basement Partial
Main Level Bedrooms 1
Interior
Interior Features Breakfast Bar, Built-in Features, Eat-in Kitchen, Entrance Foyer, Five Piece Bath, High Ceilings, In-Law Floorplan, Kitchen Island, Marble Counters, Open Floorplan, Primary Suite, Quartz Counters, Smoke Free, Solid Surface Counters, Vaulted Ceiling(s), Walk-In Closet(s), Wired for Data
Heating Forced Air, Natural Gas
Cooling Central Air
Flooring Carpet, Tile, Wood
Fireplaces Number 1
Fireplaces Type Living Room
Fireplace Y
Appliance Convection Oven, Cooktop, Dishwasher, Disposal, Double Oven, Down Draft, Dryer, Gas Water Heater, Microwave, Oven, Range, Refrigerator, Washer
Laundry In Unit
Exterior
Exterior Feature Balcony, Lighting, Tennis Court(s)
Parking Features Dry Walled
Garage Spaces 2.0
Utilities Available Electricity Connected, Natural Gas Connected
View Mountain(s)
Roof Type Composition
Total Parking Spaces 2
Garage Yes
Building
Lot Description Greenbelt, Landscaped, Open Space, Sprinklers In Front
Sewer Public Sewer
Water Public
Level or Stories Three Or More
Structure Type Brick,Frame,Stucco
Schools
Elementary Schools Carson
Middle Schools Hill
High Schools George Washington
School District Denver 1
Others
Senior Community No
Ownership Corporation/Trust
Acceptable Financing Cash, Conventional, Lease Purchase, VA Loan
Listing Terms Cash, Conventional, Lease Purchase, VA Loan
Special Listing Condition None
Pets Allowed Dogs OK, No, Number Limit

6455 S. Yosemite St., Suite 500 Greenwood Village, CO 80111 USA
GET MORE INFORMATION

REALTOR® | Lic# 41549
8300 East Maplewood Avenue Suite 100, Village, CO, 80111







