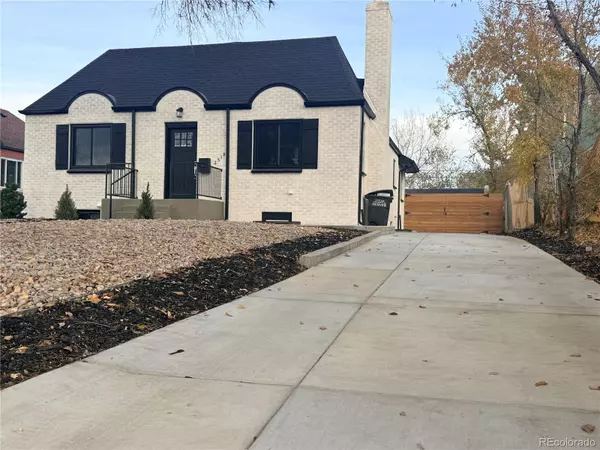
4 Beds
3 Baths
2,348 SqFt
4 Beds
3 Baths
2,348 SqFt
Key Details
Property Type Single Family Home
Sub Type Single Family Residence
Listing Status Coming Soon
Purchase Type For Sale
Square Footage 2,348 sqft
Price per Sqft $447
Subdivision North Park Hill
MLS Listing ID 9998642
Bedrooms 4
Full Baths 1
Half Baths 1
Three Quarter Bath 1
HOA Y/N No
Abv Grd Liv Area 1,174
Year Built 1940
Annual Tax Amount $4,168
Tax Year 2024
Lot Size 6,760 Sqft
Acres 0.16
Property Sub-Type Single Family Residence
Source recolorado
Property Description
Located close to shops, restaurants, and local amenities, this move-in-ready home combines modern updates with classic Denver charm.
All the hard work has been done—move in and enjoy your beautiful new home!
Location
State CO
County Denver
Zoning E-SU-DX
Rooms
Basement Daylight, Finished, Full
Main Level Bedrooms 2
Interior
Interior Features Entrance Foyer, No Stairs, Open Floorplan, Primary Suite, Quartz Counters, Smoke Free, Walk-In Closet(s)
Heating Forced Air
Cooling Central Air
Flooring Laminate, Tile
Fireplace N
Appliance Dishwasher, Disposal, Refrigerator
Laundry In Unit
Exterior
Garage Spaces 2.0
Fence Full
Utilities Available Electricity Connected, Natural Gas Connected
Roof Type Composition
Total Parking Spaces 2
Garage No
Building
Lot Description Level, Near Public Transit, Open Space, Sprinklers In Rear
Sewer Public Sewer
Water Public
Level or Stories One
Structure Type Brick,Frame
Schools
Elementary Schools Park Hill
Middle Schools Dsst: Montview
High Schools Venture Prep School
School District Denver 1
Others
Senior Community No
Ownership Corporation/Trust
Acceptable Financing 1031 Exchange, Cash, Conventional, FHA, VA Loan
Listing Terms 1031 Exchange, Cash, Conventional, FHA, VA Loan
Special Listing Condition None

6455 S. Yosemite St., Suite 500 Greenwood Village, CO 80111 USA
GET MORE INFORMATION

REALTOR® | Lic# 41549
8300 East Maplewood Avenue Suite 100, Village, CO, 80111



