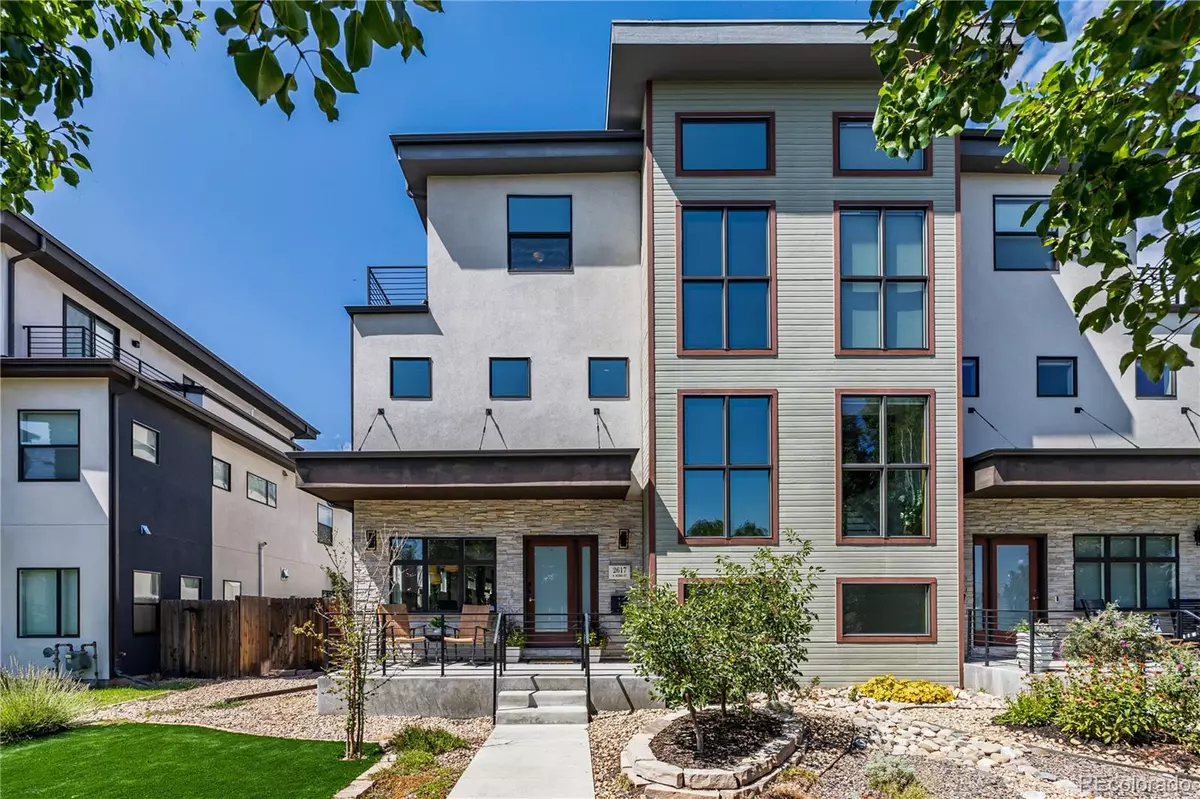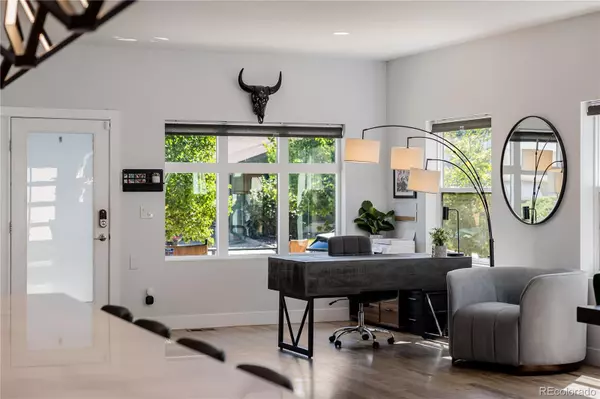
4 Beds
5 Baths
5,158 SqFt
4 Beds
5 Baths
5,158 SqFt
Key Details
Property Type Single Family Home
Sub Type Single Family Residence
Listing Status Coming Soon
Purchase Type For Sale
Square Footage 5,158 sqft
Price per Sqft $256
Subdivision Overland
MLS Listing ID 6787736
Bedrooms 4
Full Baths 3
Half Baths 1
Three Quarter Bath 1
HOA Y/N No
Abv Grd Liv Area 3,722
Year Built 2017
Annual Tax Amount $5,810
Tax Year 2024
Lot Size 4,854 Sqft
Acres 0.11
Property Sub-Type Single Family Residence
Source recolorado
Property Description
OPEN HOUSE 12:30-2:30pm Saturday, November 15th
Showings Start Saturday, November 15th
Step inside to discover a stunning open-concept floor plan highlighted by beautiful hardwood floors, all-new modern lighting, and a waterfall quartz countertop that anchors the gourmet kitchen. The main level family room features a custom garage-style glass door, flooding the space with natural light and creating seamless indoor/outdoor living. Designer wallpaper and wood accents add warmth and character throughout.
The maintenance-free turf in both the front and backyard makes for effortless outdoor enjoyment, while the rooftop deck steals the show with a fun mural, a built-in bar (included with the home), and sweeping mountain views. Perfect for entertaining, the third-level gaming room comes complete with a pool table that stays, providing the ultimate hangout space.
Upstairs, the extraordinary primary suite offers a private deck, a five-piece spa-style bath, and a large walk-in closet. Two additional bedrooms each feature Juliet balconies, private full baths, and walk-in closets. The top floor also includes a flexible bedroom/office/den and large rec room with a wet bar and deck — ideal for enjoying cool summer evenings.
The full unfinished basement with 9' ceilings offers endless potential for a home gym, media room, or additional living area.
Every detail in this home has been thoughtfully updated — from the lighting and finishes to the outdoor design — making it truly move-in ready.
Located in the highly desirable Overland/South Broadway neighborhood, you'll love being walking distance to local coffee shops, community parks, and just minutes from Downtown Denver.
No HOA, Party wall.
Location
State CO
County Denver
Rooms
Basement Bath/Stubbed, Full, Interior Entry, Sump Pump, Unfinished
Interior
Interior Features Ceiling Fan(s), Five Piece Bath, High Speed Internet, Kitchen Island, Open Floorplan, Pantry, Primary Suite, Quartz Counters, Smart Window Coverings, Smoke Free, Hot Tub, Walk-In Closet(s), Wet Bar
Heating Forced Air, Natural Gas
Cooling Central Air
Flooring Carpet, Tile, Wood
Fireplaces Number 1
Fireplaces Type Family Room
Fireplace Y
Appliance Bar Fridge, Convection Oven, Dishwasher, Disposal, Range, Refrigerator, Self Cleaning Oven, Tankless Water Heater, Washer
Laundry In Unit
Exterior
Exterior Feature Balcony, Private Yard
Parking Features Heated Garage
Garage Spaces 3.0
Fence Full
View Mountain(s)
Roof Type Membrane,Other
Total Parking Spaces 3
Garage No
Building
Sewer Public Sewer
Level or Stories Three Or More
Structure Type Frame,Stone,Stucco
Schools
Elementary Schools Asbury
Middle Schools Grant
High Schools South
School District Denver 1
Others
Senior Community No
Ownership Individual
Acceptable Financing 1031 Exchange, Cash, Conventional, FHA, Jumbo, VA Loan
Listing Terms 1031 Exchange, Cash, Conventional, FHA, Jumbo, VA Loan
Special Listing Condition None

6455 S. Yosemite St., Suite 500 Greenwood Village, CO 80111 USA
GET MORE INFORMATION

REALTOR® | Lic# 41549
8300 East Maplewood Avenue Suite 100, Village, CO, 80111







