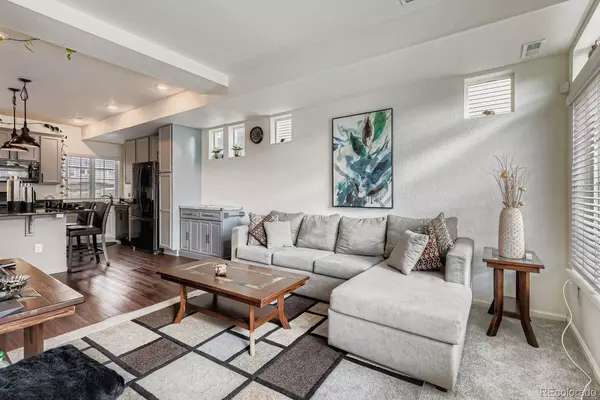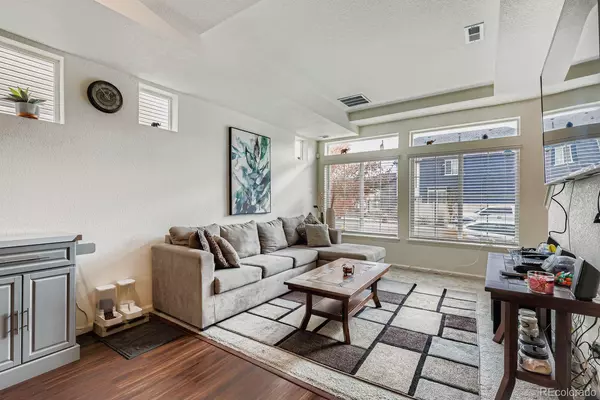
3 Beds
3 Baths
1,465 SqFt
3 Beds
3 Baths
1,465 SqFt
Open House
Sat Nov 15, 2:00pm - 4:00pm
Key Details
Property Type Single Family Home
Sub Type Single Family Residence
Listing Status Active
Purchase Type For Sale
Square Footage 1,465 sqft
Price per Sqft $290
Subdivision Green Valley Ranch
MLS Listing ID 3143459
Style Contemporary
Bedrooms 3
Full Baths 2
Half Baths 1
Condo Fees $120
HOA Fees $120/mo
HOA Y/N Yes
Abv Grd Liv Area 1,465
Year Built 2021
Annual Tax Amount $5,939
Tax Year 2024
Lot Size 3,071 Sqft
Acres 0.07
Property Sub-Type Single Family Residence
Source recolorado
Property Description
Upstairs, enjoy a serene primary suite with a large walk-in closet and an ensuite bathroom, two additional bedrooms, and another full bathroom perfect for guests. Also upstairs, a laundry room and thoughtful finishes throughout make this home truly special. Enjoy low-maintenance living with a brand-new Recreation center, HOA-covered snow removal and grounds maintenance plus solar to keep your utility bills low. The location provides nearby access to I-70, for an easy commute to Denver International Airport (DIA), Downtown Denver, and the Anschutz Medical Campus. Shopping and many restaurants are nearby, as well as many entertainment options.
***Incentive Alert***
Use our preferred lender, and your buyer can receive up to 1% of the loan amount in lender credits (up to $5,000) when not using a down payment assistance program.
Location
State CO
County Adams
Interior
Interior Features Eat-in Kitchen, Five Piece Bath, High Ceilings, Kitchen Island, Open Floorplan, Primary Suite, Walk-In Closet(s)
Heating Active Solar
Cooling Central Air
Fireplace N
Exterior
Garage Spaces 2.0
Roof Type Composition
Total Parking Spaces 2
Garage Yes
Building
Sewer Public Sewer
Level or Stories Two
Structure Type Vinyl Siding
Schools
Elementary Schools Harmony Ridge P-8
Middle Schools Harmony Ridge P-8
High Schools Vista Peak
School District Adams-Arapahoe 28J
Others
Senior Community No
Ownership Individual
Acceptable Financing 1031 Exchange, Cash, Conventional, FHA, VA Loan
Listing Terms 1031 Exchange, Cash, Conventional, FHA, VA Loan
Special Listing Condition None

6455 S. Yosemite St., Suite 500 Greenwood Village, CO 80111 USA
GET MORE INFORMATION

REALTOR® | Lic# 41549
8300 East Maplewood Avenue Suite 100, Village, CO, 80111







