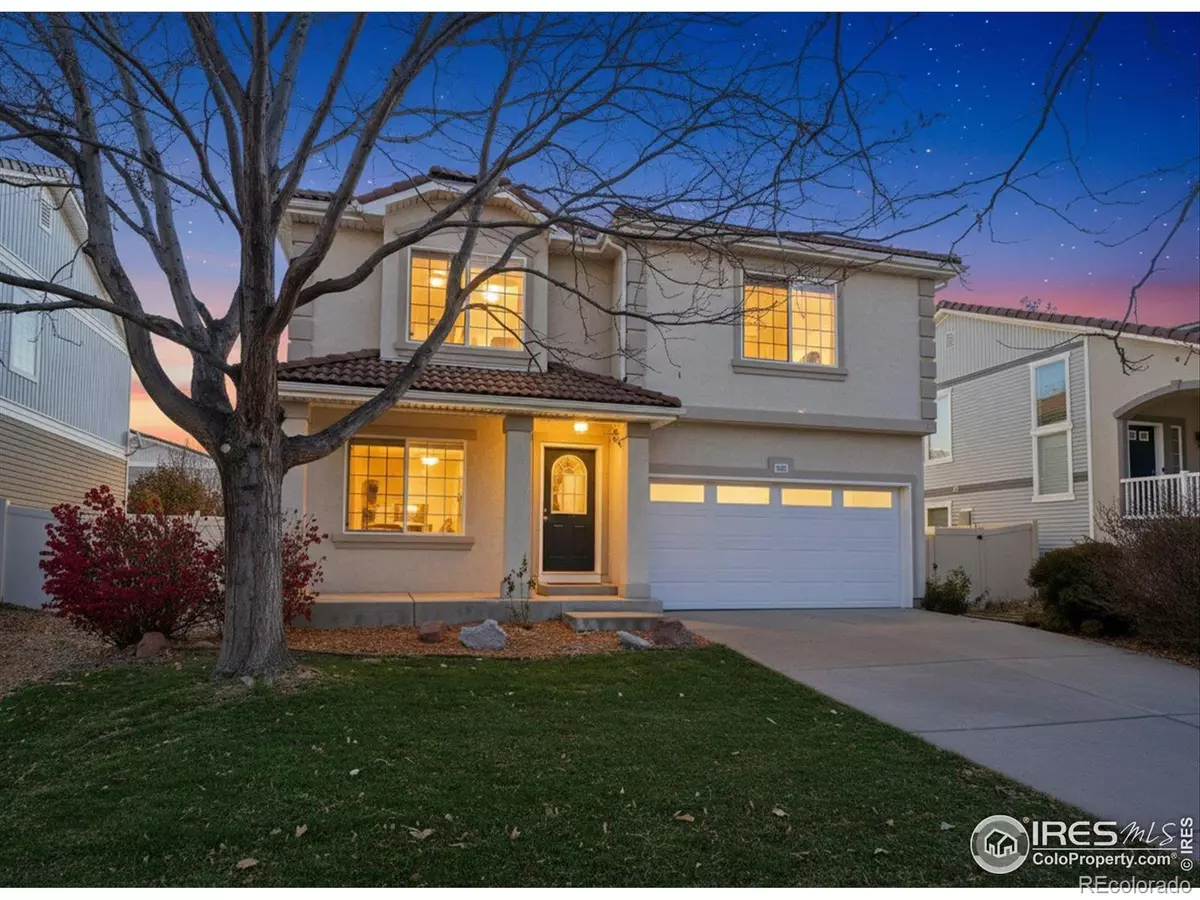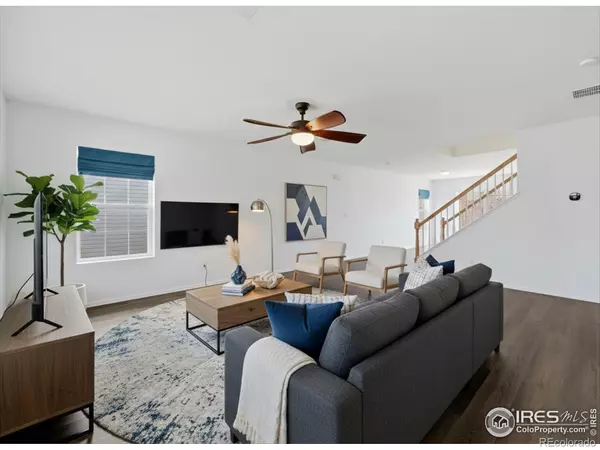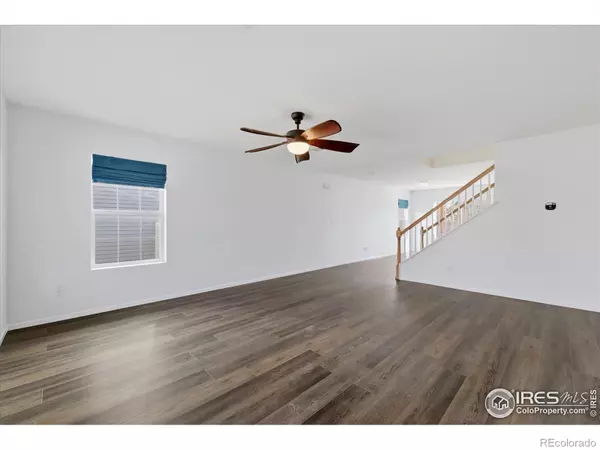
3 Beds
3 Baths
3,361 SqFt
3 Beds
3 Baths
3,361 SqFt
Open House
Sat Nov 15, 12:00pm - 2:00pm
Key Details
Property Type Single Family Home
Sub Type Single Family Residence
Listing Status Active
Purchase Type For Sale
Square Footage 3,361 sqft
Price per Sqft $148
Subdivision Thompson River Ranch 1St Jstwn
MLS Listing ID IR1047210
Style Contemporary
Bedrooms 3
Full Baths 2
Half Baths 1
HOA Y/N No
Abv Grd Liv Area 2,117
Year Built 2009
Annual Tax Amount $6,253
Tax Year 2024
Lot Size 5,000 Sqft
Acres 0.11
Property Sub-Type Single Family Residence
Source recolorado
Property Description
Location
State CO
County Larimer
Zoning RES
Rooms
Basement Partial
Interior
Interior Features Eat-in Kitchen, Five Piece Bath, Walk-In Closet(s)
Heating Forced Air
Cooling Central Air
Fireplace Y
Appliance Dishwasher, Disposal, Dryer, Microwave, Oven, Refrigerator, Washer
Laundry In Unit
Exterior
Garage Spaces 2.0
Fence Fenced
Utilities Available Electricity Available, Internet Access (Wired), Natural Gas Available
Roof Type Composition
Total Parking Spaces 2
Garage Yes
Building
Lot Description Level, Sprinklers In Front
Sewer Public Sewer
Water Public
Level or Stories Two
Structure Type Stucco,Vinyl Siding,Frame
Schools
Elementary Schools Winona
Middle Schools Other
High Schools Mountain View
School District Thompson R2-J
Others
Ownership Individual
Acceptable Financing 1031 Exchange, Cash, Conventional, FHA, VA Loan
Listing Terms 1031 Exchange, Cash, Conventional, FHA, VA Loan

6455 S. Yosemite St., Suite 500 Greenwood Village, CO 80111 USA
GET MORE INFORMATION

REALTOR® | Lic# 41549
8300 East Maplewood Avenue Suite 100, Village, CO, 80111







