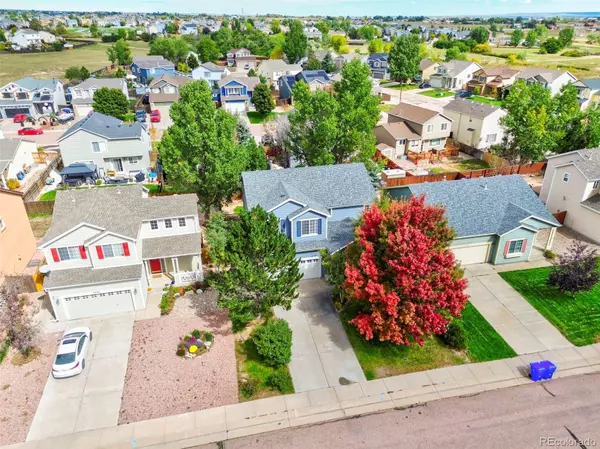
3 Beds
3 Baths
1,822 SqFt
3 Beds
3 Baths
1,822 SqFt
Key Details
Property Type Single Family Home
Sub Type Single Family Residence
Listing Status Active
Purchase Type For Sale
Square Footage 1,822 sqft
Price per Sqft $233
Subdivision Woodmen Hills
MLS Listing ID 6335995
Bedrooms 3
Full Baths 2
Half Baths 1
Condo Fees $196
HOA Fees $196/mo
HOA Y/N Yes
Abv Grd Liv Area 1,822
Year Built 2002
Annual Tax Amount $1,722
Tax Year 2024
Lot Size 5,300 Sqft
Acres 0.12
Property Sub-Type Single Family Residence
Source recolorado
Property Description
neighborhood beautiful Colorado outdoors. Inside, wood floors and vaulted ceilings create a bright, airy main level anchored
by a cozy two-way gas fireplace. The formal living room flows with comfort and connection into a carpeted family room with
large windows. The open kitchen features 40-inch wood cabinetry, ample counter space, and an eat-in dining area ideal for
everyday meals or entertaining. Main floor laundry comes with washer and dryer that stay. Step outside to a beautifully
landscaped, fully fenced backyard with a sitting deck and automatic sprinkler system—your own private retreat. Upstairs,
discover three spacious bedrooms, including a serene primary suite and two updated bathrooms with modern finishes. A
versatile loft with a privacy door offers space for a home office, playroom, exercise area, music room, or non-conforming
fourth bedroom. With fresh paint throughout, clean and newer carpet, a recently replaced roof with upgraded impact
resistant shingle and new gutters with leaf covers, newer furnace replacement, and a two-car garage, this 1,822 sq ft home
is absolutely move-in ready for you! Conveniently located near Peterson via Hwy 24, and into town via Woodmen Road, with
easy access to the open spaces of Peyton, this home blends comfort, style, and flexibility. Book your private showing today!
Location
State CO
County El Paso
Zoning RS-5000
Interior
Interior Features Vaulted Ceiling(s)
Heating Forced Air
Cooling Central Air
Flooring Wood
Fireplaces Number 1
Fireplaces Type Gas
Fireplace Y
Appliance Cooktop, Dishwasher, Disposal, Dryer, Microwave, Oven, Refrigerator, Washer
Exterior
Garage Spaces 2.0
Roof Type Composition
Total Parking Spaces 2
Garage Yes
Building
Sewer Public Sewer
Level or Stories Two
Structure Type Frame
Schools
Elementary Schools Woodmen Hills
Middle Schools Falcon
High Schools Falcon
School District District 49
Others
Senior Community No
Ownership Individual
Acceptable Financing Cash, Conventional, FHA, VA Loan
Listing Terms Cash, Conventional, FHA, VA Loan
Special Listing Condition None

6455 S. Yosemite St., Suite 500 Greenwood Village, CO 80111 USA
GET MORE INFORMATION

REALTOR® | Lic# 41549
8300 East Maplewood Avenue Suite 100, Village, CO, 80111







