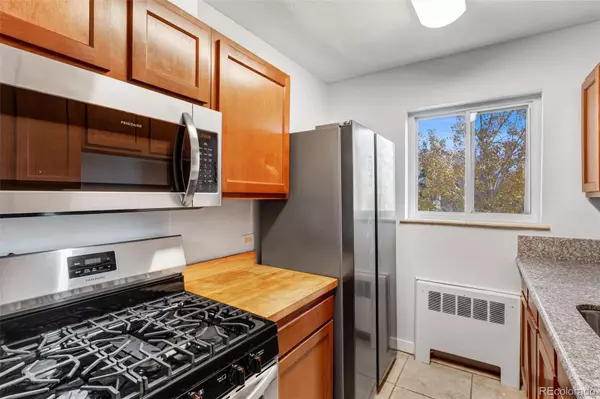
2 Beds
1 Bath
845 SqFt
2 Beds
1 Bath
845 SqFt
Key Details
Property Type Condo
Sub Type Condominium
Listing Status Active
Purchase Type For Sale
Square Footage 845 sqft
Price per Sqft $389
Subdivision Capitol Hill
MLS Listing ID 2560016
Style Urban Contemporary
Bedrooms 2
Full Baths 1
Condo Fees $366
HOA Fees $366/mo
HOA Y/N Yes
Abv Grd Liv Area 845
Year Built 1953
Annual Tax Amount $1,496
Tax Year 2024
Property Sub-Type Condominium
Source recolorado
Property Description
The kitchen features sleek granite countertops, newer stainless steel appliances, and plenty of cabinet space. Both bedrooms are spacious and boast actual mountain views — a rare treat in this neighborhood! You'll also find two generous closets right off the entry, plus two private storage units for all your extra gear.
This unit includes a washer and dryer (another hard-to-find perk in this area), one deeded parking spot 13#, and an evaporative cooler to keep things comfortable in the summer.
And let's talk location — you're just blocks from Trader Joe's and steps away from local favorites like Angelo's, Pablo's Coffee, and Carboy Winery. With three grocery stores (Trader Joe's, King Soopers, and Safeway) all within walking distance, you'll rarely need your car. Whether you're a first-time buyer, investor, or just ready to embrace central Denver living, this one checks all the boxes.
Location
State CO
County Denver
Zoning G-MU-5
Rooms
Main Level Bedrooms 2
Interior
Interior Features Ceiling Fan(s), Entrance Foyer, Granite Counters, Open Floorplan, Walk-In Closet(s)
Heating Baseboard, Hot Water, Natural Gas
Cooling Air Conditioning-Room, Evaporative Cooling
Flooring Tile, Wood
Fireplace N
Appliance Cooktop, Dishwasher, Disposal, Dryer, Oven, Refrigerator, Washer
Laundry Common Area
Exterior
Exterior Feature Private Yard
View Mountain(s)
Roof Type Other
Total Parking Spaces 1
Garage No
Building
Sewer Public Sewer
Water Public
Level or Stories Three Or More
Structure Type Brick,Frame
Schools
Elementary Schools Dora Moore
Middle Schools Morey
High Schools East
School District Denver 1
Others
Senior Community No
Ownership Individual
Acceptable Financing Cash, Conventional
Listing Terms Cash, Conventional
Special Listing Condition None

6455 S. Yosemite St., Suite 500 Greenwood Village, CO 80111 USA
GET MORE INFORMATION

REALTOR® | Lic# 41549
8300 East Maplewood Avenue Suite 100, Village, CO, 80111







