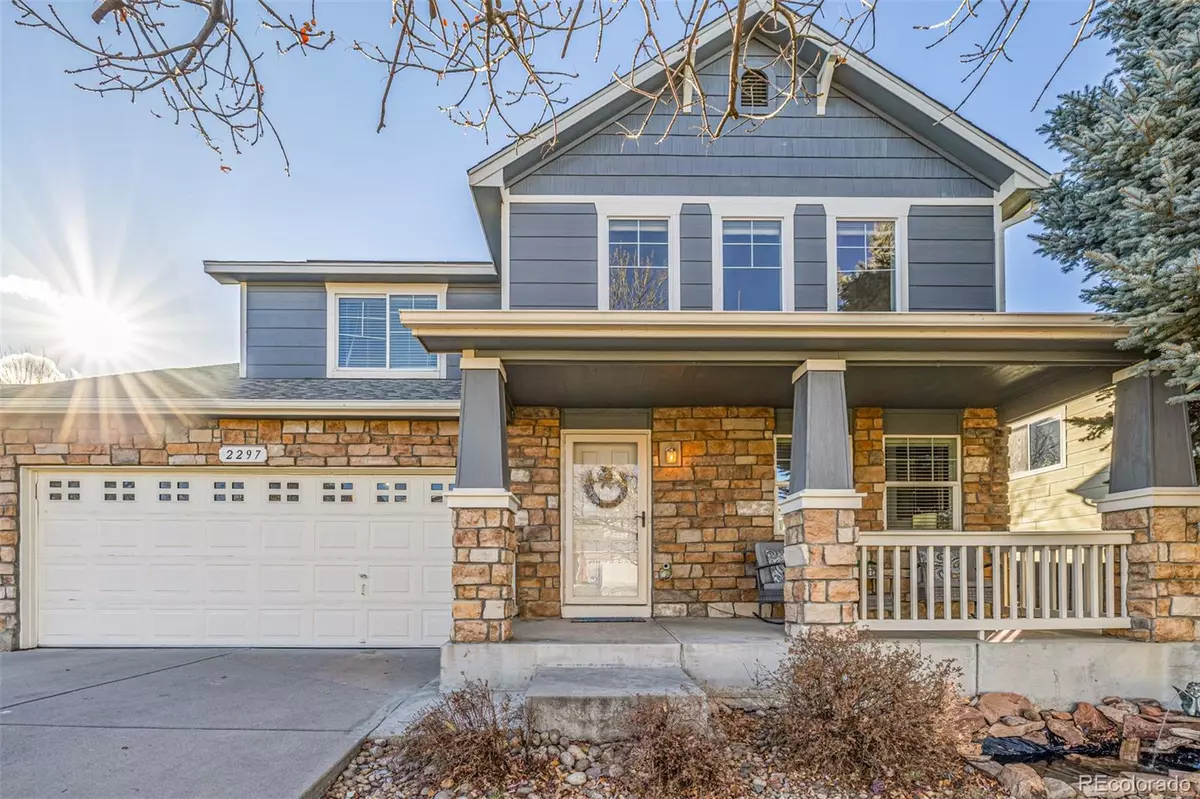
3 Beds
3 Baths
2,354 SqFt
3 Beds
3 Baths
2,354 SqFt
Key Details
Property Type Single Family Home
Sub Type Single Family Residence
Listing Status Active
Purchase Type For Sale
Square Footage 2,354 sqft
Price per Sqft $265
Subdivision Vista Ridge
MLS Listing ID 4561553
Bedrooms 3
Full Baths 2
Half Baths 1
Condo Fees $90
HOA Fees $90/mo
HOA Y/N Yes
Abv Grd Liv Area 1,742
Year Built 2004
Annual Tax Amount $5,351
Tax Year 2024
Lot Size 5,744 Sqft
Acres 0.13
Property Sub-Type Single Family Residence
Source recolorado
Property Description
When you enter the home, you are greeted by the great room featuring dramatic vaulted ceilings. The heart of this home is the recently updated kitchen, which opens beautifully into a bright, open-concept living space, making it an ideal setting for entertaining guests or enjoying cozy family time, with the added benefit of opening directly onto a private, fenced yard—perfect for pets, play, or outdoor dining.
Upstairs, you will find a bright loft, a versatile space perfect for those who work from home, a reading nook, or a secondary living area. Complementing the spacious interior are the convenient three bathrooms, a dedicated two-car garage, and a large unfinished basement providing tremendous potential for future expansion and instant additional square footage for storage or a custom finish. The primary bedroom also boasts elegant vaulted ceilings.
Living here means gaining access to the exceptional community amenities, including two swimming pools, a fitness center, tennis courts, and easy access to the Colorado National Golf Club, all while being ideally situated for quick commutes via I-25 to Boulder and Denver. This updated home offers an unparalleled opportunity to enjoy the vibrant, amenity-rich lifestyle of Vista Ridge with the peace of mind that comes from having top schools and parks just steps away.
Location
State CO
County Weld
Rooms
Basement Bath/Stubbed, Cellar, Unfinished
Interior
Interior Features Ceiling Fan(s), Eat-in Kitchen, Five Piece Bath, Granite Counters, High Ceilings, Kitchen Island, Open Floorplan, Primary Suite, Vaulted Ceiling(s)
Heating Forced Air
Cooling Central Air
Flooring Carpet, Tile, Vinyl
Fireplaces Number 1
Fireplaces Type Family Room, Gas Log
Fireplace Y
Appliance Cooktop, Dishwasher, Disposal, Dryer, Gas Water Heater, Microwave, Oven, Washer
Exterior
Exterior Feature Garden, Private Yard, Rain Gutters
Parking Features Concrete
Garage Spaces 2.0
Fence Full
Roof Type Composition
Total Parking Spaces 2
Garage Yes
Building
Lot Description Landscaped, Master Planned, Sprinklers In Front, Sprinklers In Rear
Foundation Slab
Sewer Public Sewer
Water Public
Level or Stories Two
Structure Type Stone,Wood Siding
Schools
Elementary Schools Black Rock
Middle Schools Erie
High Schools Erie
School District St. Vrain Valley Re-1J
Others
Senior Community No
Ownership Individual
Acceptable Financing 1031 Exchange, Cash, Conventional, FHA, VA Loan
Listing Terms 1031 Exchange, Cash, Conventional, FHA, VA Loan
Special Listing Condition None
Virtual Tour https://www.zillow.com/view-imx/828f2cb3-9a72-482b-8a25-12da375859bb?setAttribution=mls&wl=true&initialViewType=pano

6455 S. Yosemite St., Suite 500 Greenwood Village, CO 80111 USA
GET MORE INFORMATION

REALTOR® | Lic# 41549
8300 East Maplewood Avenue Suite 100, Village, CO, 80111







