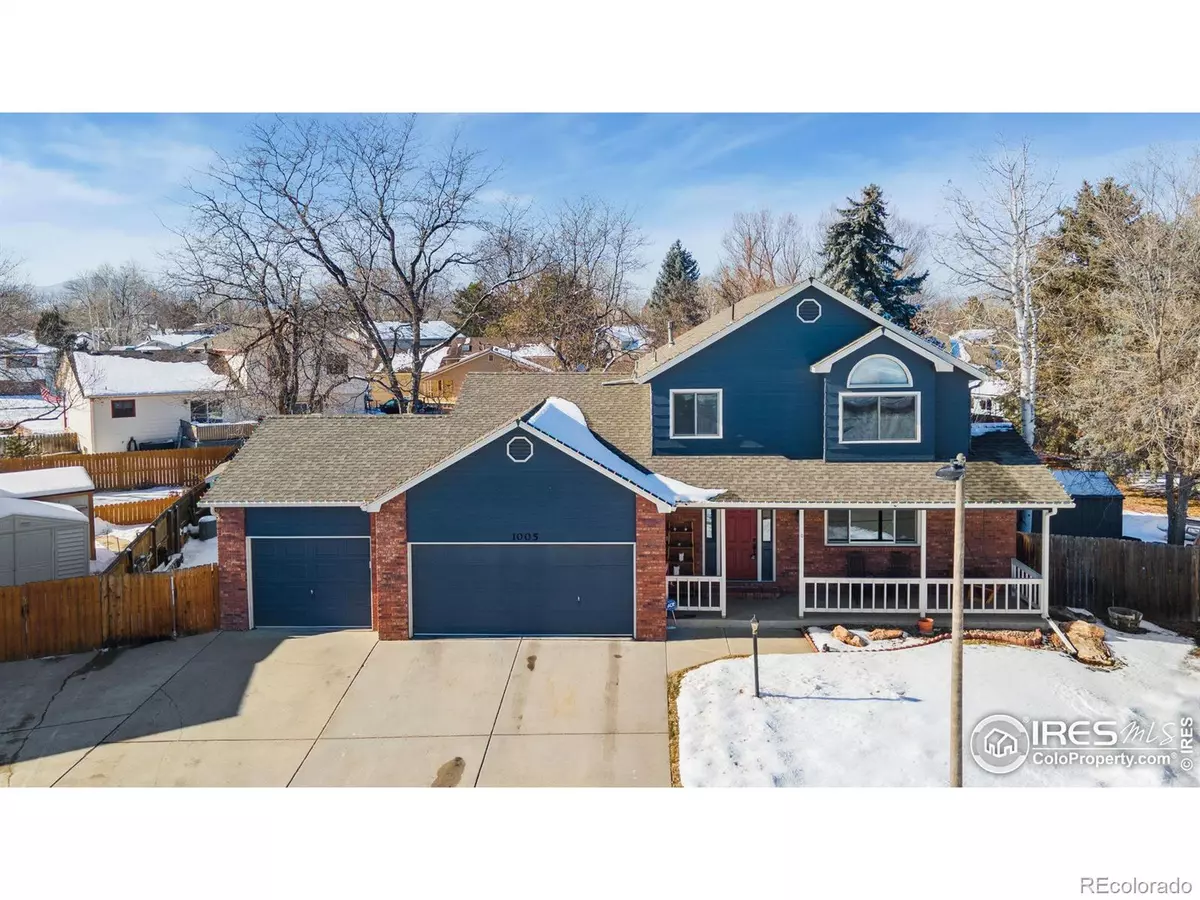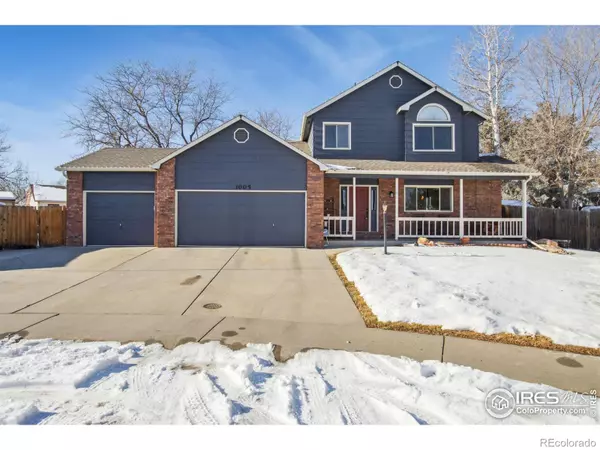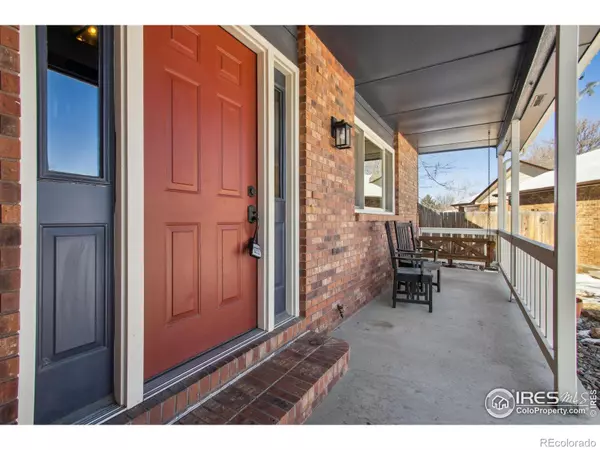$630,000
$625,000
0.8%For more information regarding the value of a property, please contact us for a free consultation.
4 Beds
4 Baths
2,680 SqFt
SOLD DATE : 04/11/2025
Key Details
Sold Price $630,000
Property Type Single Family Home
Sub Type Single Family Residence
Listing Status Sold
Purchase Type For Sale
Square Footage 2,680 sqft
Price per Sqft $235
Subdivision Orchard Estates Meadows
MLS Listing ID IR1025704
Sold Date 04/11/25
Style Contemporary
Bedrooms 4
Full Baths 2
Half Baths 1
Three Quarter Bath 1
HOA Y/N No
Abv Grd Liv Area 1,868
Year Built 1992
Annual Tax Amount $2,803
Tax Year 2024
Lot Size 0.309 Acres
Acres 0.31
Property Sub-Type Single Family Residence
Source recolorado
Property Description
FULLY renovated cul-de-sac home in Orchard Estates Meadows, where every detail is crafted with precision and style. Situated just north of Loveland, this stunning property has been meticulously updated to create a modern and welcoming environment that is sure to impress. As you enter, you'll immediately notice the fresh paint and new woodwork that adorn the interior, including Knotty alder trim, solid wood doors, and several custom features that elevate every corner of the home. Andersen windows throughout ensure energy efficiency and provide abundant natural light. The kitchen has undergone a complete transformation, and features all-new stainless steel appliances, concrete countertops, a new backsplash, and soft-close custom cabinetry. The breakfast bar, adjacent to the family room with its gas fireplace centerpiece, offers a relaxed setting for casual dining and relaxation. For more formal occasions, the separate dining area next to a spacious living area provides the perfect setting for gatherings and special celebrations. Upstairs, a haven awaits with three bedrooms, each designed with comfort in mind. The primary suite is a standout, boasting vaulted ceilings, a walk-in closet, and an ensuite bath with a freestanding tub and a custom glass shower. The basement has been transformed into a recreational area, complete with an additional bed and bath, offering flexibility for guest accommodation or additional living space. Step outside to the backyard paradise, featuring a multi-tiered deck with a gazebo, an 18ft above-ground pool, and two sheds for additional storage. The fully enclosed dog run ensures pets have their own space to play, while planter boxes around the back deck with a drip line watering system make gardening both easy and enjoyable. Just minutes away from Boyd Lake State Park and Lake Loveland, as well as easy access to downtown Loveland, Centerra, and Fort Collins, this is your gateway to endless outdoor fun and city convenience.
Location
State CO
County Larimer
Zoning R1
Rooms
Basement Crawl Space
Interior
Interior Features Eat-in Kitchen, Pantry, Smart Thermostat, Vaulted Ceiling(s), Walk-In Closet(s)
Heating Forced Air
Cooling Ceiling Fan(s), Central Air
Fireplaces Type Family Room, Gas
Equipment Air Purifier
Fireplace N
Appliance Dishwasher, Disposal, Dryer, Humidifier, Oven, Refrigerator, Washer
Laundry In Unit
Exterior
Exterior Feature Dog Run
Parking Features Oversized
Garage Spaces 3.0
Fence Fenced
Pool Private
Utilities Available Electricity Available, Natural Gas Available
View Mountain(s)
Roof Type Composition
Total Parking Spaces 3
Garage Yes
Building
Lot Description Cul-De-Sac, Level, Sprinklers In Front
Sewer Public Sewer
Water Public
Level or Stories Two
Structure Type Brick
Schools
Elementary Schools Other
Middle Schools Other
High Schools Mountain View
School District Thompson R2-J
Others
Ownership Individual
Acceptable Financing Cash, Conventional, FHA, VA Loan
Listing Terms Cash, Conventional, FHA, VA Loan
Read Less Info
Want to know what your home might be worth? Contact us for a FREE valuation!

Our team is ready to help you sell your home for the highest possible price ASAP

© 2025 METROLIST, INC., DBA RECOLORADO® – All Rights Reserved
6455 S. Yosemite St., Suite 500 Greenwood Village, CO 80111 USA
Bought with RE/MAX Alliance-FTC Dwtn
GET MORE INFORMATION

REALTOR® | Lic# 41549
8300 East Maplewood Avenue Suite 100, Village, CO, 80111







