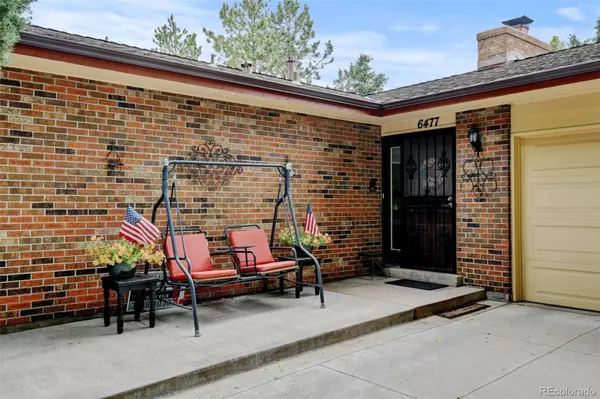$475,000
$481,000
1.2%For more information regarding the value of a property, please contact us for a free consultation.
4 Beds
3 Baths
2,478 SqFt
SOLD DATE : 07/30/2025
Key Details
Sold Price $475,000
Property Type Single Family Home
Sub Type Single Family Residence
Listing Status Sold
Purchase Type For Sale
Square Footage 2,478 sqft
Price per Sqft $191
Subdivision Woodmar Square
MLS Listing ID 3427598
Sold Date 07/30/25
Style Contemporary
Bedrooms 4
Full Baths 1
Three Quarter Bath 2
Condo Fees $50
HOA Fees $4/ann
HOA Y/N Yes
Abv Grd Liv Area 1,263
Year Built 1976
Annual Tax Amount $2,050
Tax Year 2024
Lot Size 9,365 Sqft
Acres 0.21
Property Sub-Type Single Family Residence
Source recolorado
Property Description
4 BEDROOM 3 BATH RANCH WITH FUN POOL AND OUT DOOR HOT TUB. MOSTLY NEW WINDOWS. NEEDS YOUR UPDATES. PLEASANT FLOOR PLAN. COULD LIVE AS 5 BEDROOMS. ADDED VALUE BASEMENT FINISH WITH FAMILY ROOM - OFFICE - BEDROOM - BATH AND LAUNDRY. MATURE LANDSCAPE. WALK OR BIKE TO CLEMENT PARK THE BACK WAY THROUGH THE NEIGHBORHOOD. CLOSE TO RESTAURANTS, SHOPPING, COFFEE. PRODUCTIVE GARDEN AREA. LOTS OF STORAGE HERE.
Location
State CO
County Jefferson
Zoning P-D
Rooms
Basement Finished, Full
Main Level Bedrooms 3
Interior
Interior Features Eat-in Kitchen, Smoke Free
Heating Forced Air, Natural Gas
Cooling Attic Fan
Flooring Carpet, Tile, Wood
Fireplaces Number 1
Fireplaces Type Basement
Fireplace Y
Appliance Dishwasher, Disposal, Dryer, Gas Water Heater, Range, Refrigerator, Self Cleaning Oven, Washer
Exterior
Exterior Feature Garden, Spa/Hot Tub
Parking Features Concrete
Garage Spaces 2.0
Fence Full
Pool Outdoor Pool
Utilities Available Cable Available, Electricity Connected, Natural Gas Connected
Roof Type Composition
Total Parking Spaces 2
Garage Yes
Building
Lot Description Cul-De-Sac, Near Public Transit
Sewer Public Sewer
Water Public
Level or Stories One
Structure Type Brick,Frame
Schools
Elementary Schools Leawood
Middle Schools Ken Caryl
High Schools Columbine
School District Jefferson County R-1
Others
Senior Community No
Ownership Individual
Acceptable Financing Cash, Conventional, FHA, VA Loan
Listing Terms Cash, Conventional, FHA, VA Loan
Special Listing Condition None
Read Less Info
Want to know what your home might be worth? Contact us for a FREE valuation!

Our team is ready to help you sell your home for the highest possible price ASAP

© 2025 METROLIST, INC., DBA RECOLORADO® – All Rights Reserved
6455 S. Yosemite St., Suite 500 Greenwood Village, CO 80111 USA
Bought with Aurumys
GET MORE INFORMATION
REALTOR® | Lic# 41549
8300 East Maplewood Avenue Suite 100, Village, CO, 80111







