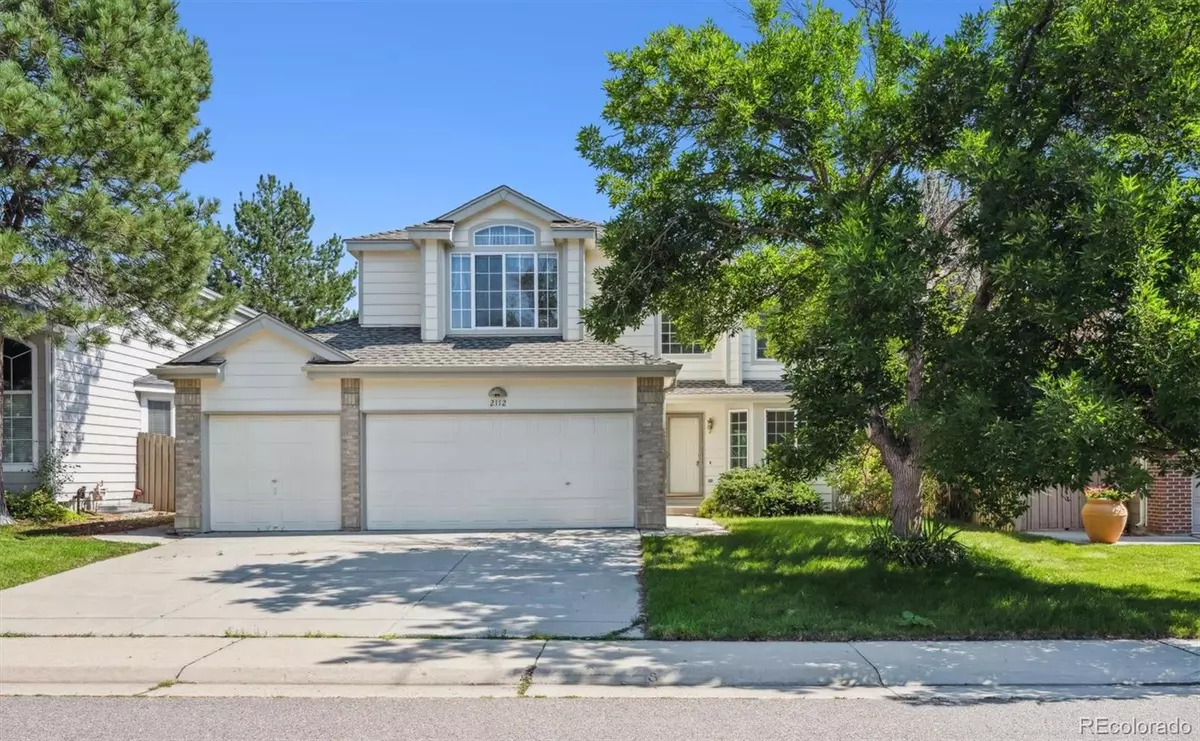$705,000
$750,000
6.0%For more information regarding the value of a property, please contact us for a free consultation.
4 Beds
4 Baths
2,842 SqFt
SOLD DATE : 11/05/2025
Key Details
Sold Price $705,000
Property Type Single Family Home
Sub Type Single Family Residence
Listing Status Sold
Purchase Type For Sale
Square Footage 2,842 sqft
Price per Sqft $248
Subdivision Rock Creek
MLS Listing ID 7313014
Sold Date 11/05/25
Style Contemporary
Bedrooms 4
Full Baths 2
Half Baths 1
Condo Fees $300
HOA Fees $25/ann
HOA Y/N Yes
Abv Grd Liv Area 2,190
Year Built 1994
Annual Tax Amount $4,999
Tax Year 2024
Lot Size 5,858 Sqft
Acres 0.13
Property Sub-Type Single Family Residence
Source recolorado
Property Description
Wonderful opportunity in Rock Creek! This spacious 4-bedroom, 4-bath home offers a functional floor plan with room for everyone. The main level features a light-filled family room with large bay windows and a cozy gas fireplace, perfect for gathering. The kitchen and dining areas open to the backyard, which backs to open space for added privacy. Upstairs, the primary suite includes a 5-piece bath and walk-in closet. The finished basement provides a complete mother-in-law setup with its own full kitchen, washer/dryer, bedroom, and bath, making it ideal for guests or extended family. A 3-car garage adds convenience and extra storage. While the home needs some TLC—flooring, paint, and yard work—it is priced accordingly and offers outstanding potential for the right buyer. This is a great chance to customize a Rock Creek home to your style and enjoy all the neighborhood has to offer.
Location
State CO
County Boulder
Rooms
Basement Finished
Interior
Interior Features Eat-in Kitchen, Five Piece Bath, Laminate Counters, Smoke Free, Vaulted Ceiling(s), Walk-In Closet(s)
Heating Forced Air
Cooling Central Air
Flooring Carpet, Wood
Fireplaces Number 1
Fireplaces Type Family Room, Gas Log
Fireplace Y
Appliance Dishwasher, Disposal, Dryer, Microwave, Refrigerator, Self Cleaning Oven, Washer
Exterior
Garage Spaces 3.0
Roof Type Composition
Total Parking Spaces 3
Garage Yes
Building
Foundation Slab
Sewer Public Sewer
Water Public
Level or Stories Two
Structure Type Frame
Schools
Elementary Schools Superior
Middle Schools Eldorado K-8
High Schools Monarch
School District Boulder Valley Re 2
Others
Senior Community No
Ownership Estate
Acceptable Financing 1031 Exchange, Cash, Conventional, FHA, VA Loan
Listing Terms 1031 Exchange, Cash, Conventional, FHA, VA Loan
Special Listing Condition None
Read Less Info
Want to know what your home might be worth? Contact us for a FREE valuation!

Our team is ready to help you sell your home for the highest possible price ASAP

© 2025 METROLIST, INC., DBA RECOLORADO® – All Rights Reserved
6455 S. Yosemite St., Suite 500 Greenwood Village, CO 80111 USA
Bought with Home Song Realty
GET MORE INFORMATION

REALTOR® | Lic# 41549
8300 East Maplewood Avenue Suite 100, Village, CO, 80111







