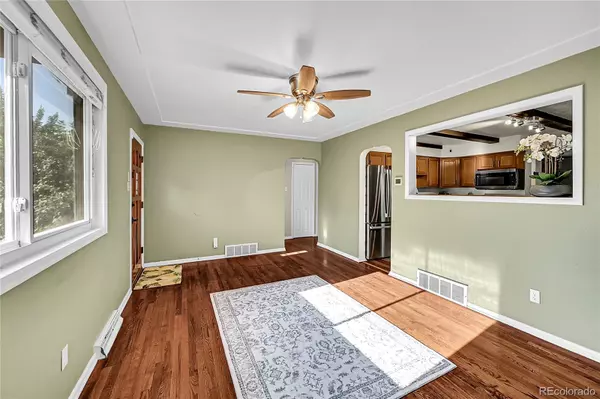$450,000
$459,000
2.0%For more information regarding the value of a property, please contact us for a free consultation.
4 Beds
2 Baths
1,912 SqFt
SOLD DATE : 10/31/2025
Key Details
Sold Price $450,000
Property Type Single Family Home
Sub Type Single Family Residence
Listing Status Sold
Purchase Type For Sale
Square Footage 1,912 sqft
Price per Sqft $235
Subdivision Barnum West
MLS Listing ID 3267383
Sold Date 10/31/25
Style Mid-Century Modern
Bedrooms 4
Full Baths 1
Three Quarter Bath 1
HOA Y/N No
Abv Grd Liv Area 1,132
Year Built 1961
Annual Tax Amount $2,271
Tax Year 2024
Lot Size 6,740 Sqft
Acres 0.15
Property Sub-Type Single Family Residence
Source recolorado
Property Description
Huge price reduction! Wonderful mid-century modern brick ranch home on quiet cul-de-sac street in Barnum West neighborhood. Great price on a home with so much to offer. Warm hardwood floors and original cove ceilings give the home historical charm. Both bathrooms have been recently renovated. The home features an extra large family room on the main level. Large kitchen with eat-in space. The basement is fully finished with a large rec room, remodeled bath, laundry room (washer and dryer included!) and 2 non-conforming bedrooms. Low maintenance xeriscaped front yard. Other exterior features include an extra large detached 2-car garage, a long carport and covered deck. This home is priced to sell and ready for you to make it your home!
Location
State CO
County Denver
Zoning E-SU-DX
Rooms
Basement Bath/Stubbed, Finished, Full
Main Level Bedrooms 2
Interior
Interior Features Ceiling Fan(s), Eat-in Kitchen, Laminate Counters, Radon Mitigation System
Heating Forced Air, Natural Gas
Cooling None
Flooring Carpet, Wood
Fireplaces Type Wood Burning Stove
Fireplace N
Appliance Disposal, Dryer, Microwave, Range, Refrigerator, Washer
Exterior
Exterior Feature Dog Run, Garden, Private Yard
Parking Features Exterior Access Door, Heated Garage, Oversized
Garage Spaces 2.0
Fence Full
Utilities Available Electricity Connected, Natural Gas Connected
Roof Type Composition
Total Parking Spaces 4
Garage No
Building
Lot Description Cul-De-Sac, Level, Many Trees
Foundation Concrete Perimeter, Structural
Sewer Public Sewer
Water Public
Level or Stories One
Structure Type Brick,Frame
Schools
Elementary Schools Newlon
Middle Schools Strive Federal
High Schools West
School District Denver 1
Others
Senior Community No
Ownership Individual
Acceptable Financing Cash, Conventional, FHA, VA Loan
Listing Terms Cash, Conventional, FHA, VA Loan
Special Listing Condition None
Read Less Info
Want to know what your home might be worth? Contact us for a FREE valuation!

Our team is ready to help you sell your home for the highest possible price ASAP

© 2025 METROLIST, INC., DBA RECOLORADO® – All Rights Reserved
6455 S. Yosemite St., Suite 500 Greenwood Village, CO 80111 USA
Bought with Brokers Guild Homes
GET MORE INFORMATION

REALTOR® | Lic# 41549
8300 East Maplewood Avenue Suite 100, Village, CO, 80111







